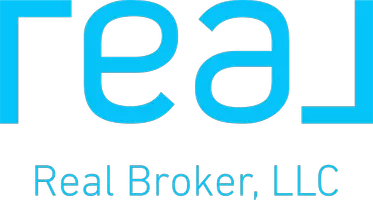290226 316 ST West Rural Foothills County, AB T0L 1W4
UPDATED:
Key Details
Property Type Single Family Home
Sub Type Detached
Listing Status Active
Purchase Type For Sale
Square Footage 3,954 sqft
Price per Sqft $1,263
MLS® Listing ID A2210666
Style 1 and Half Storey,Acreage with Residence
Bedrooms 4
Full Baths 5
Half Baths 1
Year Built 2011
Lot Size 5.000 Acres
Acres 5.0
Lot Dimensions Approx: lot width (south to north) 425 ft x Length (east to west) 343 ft
Property Sub-Type Detached
Property Description
Location
State AB
County Foothills County
Zoning CR
Direction E
Rooms
Basement Finished, See Remarks, Walk-Out To Grade
Interior
Interior Features Bar, Bathroom Rough-in, Beamed Ceilings, Bookcases, Built-in Features, Central Vacuum, Chandelier, Closet Organizers, Double Vanity, French Door, Granite Counters, High Ceilings, Jetted Tub, Kitchen Island, Natural Woodwork, No Smoking Home, Open Floorplan, Pantry, Recessed Lighting, Sauna, See Remarks, Steam Room, Tray Ceiling(s), Vaulted Ceiling(s), Walk-In Closet(s), Wet Bar, Wired for Data, Wired for Sound, Wood Windows
Heating Boiler, Fan Coil, In Floor, Make-up Air, Fireplace(s), Forced Air, Humidity Control, Natural Gas, See Remarks, Zoned
Cooling Central Air, Other
Flooring Carpet, Ceramic Tile, Hardwood, Stone
Fireplaces Number 3
Fireplaces Type Basement, Factory Built, Gas, Gas Log, Gas Starter, Great Room, Living Room, Wood Burning
Inclusions Kitchen: integrated fridge/freezer credit to purchaser $12, 000.00; Dishwasher; Aga Range; hoodfan; plumbed coffee maker; micro; garb; lower bar: Dishwasher; Fridge: Mechanical/Laundry: boiler;50 gal HW; ioniser; water treatment tank; water softener; power humidifiers; two forced air gas furnaces; in slab hydronic heating; central vac; control 4 A.V. equipment; washer and dryer; Exterior: Courtyard Fountain; sundial; hot tub; built-in BBQ; shed
Appliance See Remarks
Laundry Laundry Room, Main Level
Exterior
Exterior Feature BBQ gas line, Built-in Barbecue, Courtyard, Rain Gutters
Parking Features Additional Parking, Asphalt, Driveway, Gravel Driveway, Parking Pad, Quad or More Attached, Tandem
Garage Spaces 4.0
Fence None
Community Features Other, Park, Schools Nearby, Shopping Nearby, Walking/Bike Paths
Roof Type Asphalt Shingle,Metal,See Remarks
Porch See Remarks
Lot Frontage 423.8
Total Parking Spaces 12
Building
Lot Description Gentle Sloping, Landscaped, Private, Treed, Views, Wooded
Dwelling Type House
Foundation Poured Concrete
Sewer Septic System
Water Well
Architectural Style 1 and Half Storey, Acreage with Residence
Level or Stories One and One Half
Structure Type Brick,Concrete,Manufactured Floor Joist,See Remarks,Stone,Stucco,Wood Frame
Others
Restrictions Easement Registered On Title,Restrictive Covenant,Utility Right Of Way
Tax ID 93154321



