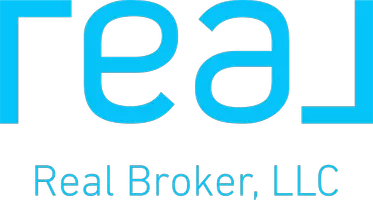26534 Township Road 384 #15 Rural Red Deer County, AB T4E 1A1
UPDATED:
Key Details
Property Type Single Family Home
Sub Type Detached
Listing Status Active
Purchase Type For Sale
Square Footage 1,324 sqft
Price per Sqft $906
Subdivision Canyon Heights
MLS® Listing ID A2208185
Style Acreage with Residence,Bi-Level
Bedrooms 5
Full Baths 3
Year Built 1989
Lot Size 1.020 Acres
Acres 1.02
Property Sub-Type Detached
Property Description
Step inside to discover a brand-new chef's kitchen that's as stylish as it is functional—featuring a grand island, pot filler, custom spice racks, built-in cutting board, and top-of-the-line appliances. The open-concept dining area includes a custom bench with hidden storage, while the inviting living room boasts a sleek electric fireplace with built-in mantel. Luxury vinyl plank flooring flows seamlessly throughout the main living areas, enhanced by fresh designer paint, new doors, trim, and curated lighting selections.
The primary suite is a true sanctuary—offering a spa-inspired ensuite with a large walk-in shower, double vanities, and indulgent heated floors. Two additional bedrooms and a show-stopping guest bath complete the main level.
Downstairs, a second kitchen (no stove), gas fireplace, spacious family room, two more bedrooms, and a full bath make the lower level ideal for a guest retreat. Additional comforts include central air, central vac, updated smoke detectors, and a generously sized laundry room.
Outdoors, enjoy tranquil evenings on the covered deck with new rails, soak in the 2023 hot tub, or host gatherings in the massive fenced yard. The 30x40 heated shop is a dream for hobbyists or professionals—featuring radiant heat, floor drains, tin walls, a mezzanine, commercial air compressor, and oversized door. An oversized attached 23x28 heated garage and expansive paved parking area easily accommodate RVs, trailers, and equipment.
Major systems have all been upgraded for peace of mind: new septic (2021), new furnaces, hot water heater, pressure tank, and full replacement of poly-b plumbing. This extraordinary home is 100% move-in ready—offering luxury, functionality, and an unbeatable view.
Schedule your viewing today and step into the lifestyle you've been dreaming of.
Location
State AB
County Red Deer County
Zoning R-1
Direction W
Rooms
Basement Finished, Full
Interior
Interior Features Closet Organizers, Double Vanity, Kitchen Island, Open Floorplan, Wet Bar
Heating Forced Air, Natural Gas
Cooling Central Air
Flooring Carpet, Linoleum, Tile, Vinyl Plank
Fireplaces Number 2
Fireplaces Type Family Room, Gas, Living Room
Inclusions Water Cooler, Shop Door Opener with Remote, Fire Pit, Radiant Heater in Shop, Hot Tub
Appliance Central Air Conditioner, Dishwasher, Electric Stove, Garage Control(s), Microwave, Refrigerator, Washer/Dryer, Window Coverings
Laundry Laundry Room
Exterior
Exterior Feature Fire Pit, Private Yard, Storage
Parking Features Additional Parking, Double Garage Attached, Garage Door Opener, Heated Garage, Insulated, Oversized, Paved, RV Access/Parking
Garage Spaces 5.0
Fence Fenced
Community Features Other, Walking/Bike Paths
Roof Type Asphalt Shingle
Porch Deck
Building
Lot Description Back Yard, Close to Clubhouse, Level, No Neighbours Behind, Private, Views, Wetlands
Dwelling Type House
Foundation Wood
Sewer Septic Field, Septic Tank
Water Well
Architectural Style Acreage with Residence, Bi-Level
Level or Stories Bi-Level
Structure Type Brick,Stucco,Wood Frame
Others
Restrictions None Known
Tax ID 91696173
Virtual Tour https://unbranded.youriguide.com/swb69_15_26534_twp_rd_384_red_deer_ab/



