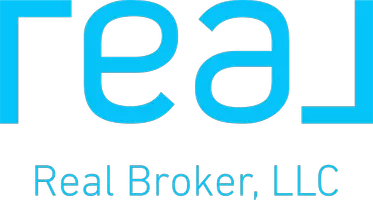64 McKinlay CRES Lacombe, AB T4L 2L4
UPDATED:
Key Details
Property Type Single Family Home
Sub Type Detached
Listing Status Active
Purchase Type For Sale
Square Footage 1,066 sqft
Price per Sqft $408
Subdivision Willow Ridge
MLS® Listing ID A2220601
Style Bi-Level
Bedrooms 4
Full Baths 3
Year Built 2003
Lot Size 5,026 Sqft
Acres 0.12
Property Sub-Type Detached
Property Description
Location
State AB
County Lacombe
Zoning R1
Direction S
Rooms
Basement Finished, Full
Interior
Interior Features Central Vacuum, Closet Organizers, Storage, Walk-In Closet(s)
Heating Forced Air
Cooling Central Air
Flooring Carpet, Laminate, Linoleum, Tile
Inclusions .
Appliance Dishwasher, Electric Stove, Microwave Hood Fan, Refrigerator
Laundry In Basement
Exterior
Exterior Feature Private Yard
Parking Features Double Garage Attached
Garage Spaces 2.0
Fence Fenced
Community Features Park, Playground, Schools Nearby, Shopping Nearby, Sidewalks
Roof Type Asphalt Shingle
Porch Deck
Lot Frontage 41.96
Total Parking Spaces 2
Building
Lot Description Back Lane, Back Yard, Few Trees, Front Yard, Landscaped, Lawn
Dwelling Type House
Foundation Poured Concrete
Architectural Style Bi-Level
Level or Stories Bi-Level
Structure Type Mixed
Others
Restrictions None Known
Tax ID 93813573
Virtual Tour https://unbranded.youriguide.com/ruqbb_64_mckinlay_crescent_lacombe_ab/



