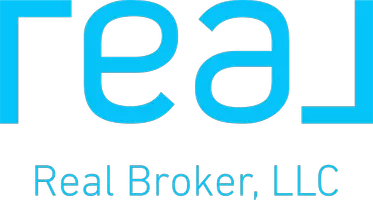110 Rocky Ridge GN Northwest Calgary, AB T3G 4R6
UPDATED:
Key Details
Property Type Single Family Home
Sub Type Detached
Listing Status Active
Purchase Type For Sale
Square Footage 1,813 sqft
Price per Sqft $399
Subdivision Rocky Ridge
MLS® Listing ID A2217819
Style 2 Storey
Bedrooms 4
Full Baths 2
Half Baths 2
Condo Fees $172/mo
HOA Fees $262/ann
HOA Y/N 1
Year Built 1999
Lot Size 4,779 Sqft
Acres 0.11
Property Sub-Type Detached
Property Description
At the front of the home, light streams through the window into versatile spaces currently arranged as a sitting room and office — though you might envision formal living and dining areas or perhaps a music room and library. As you move toward the heart of the home, the family room invites relaxation with its impressive floor-to-ceiling stone fireplace that will become the backdrop for countless family gatherings.
Nearby, the dining area easily accommodates a harvest table for family meals and celebrations before leading into the freshly renovated kitchen. Here, white cabinetry harmonizes beautifully with quartz countertops, while subway tile backsplash and stainless steel appliances create a clean, contemporary space where you'll enjoy preparing everything from weeknight dinners to holiday feasts.
Sliding doors open to a generous deck overlooking the backyard where children can play within sight while you entertain guests. A convenient gate leads directly to community walking paths, perfect for evening strolls, bike rides with the kids, or daily dog walks. The main floor is completed by a powder room and thoughtful mud/laundry room for managing busy family life with ease.
Upstairs, three comfortable bedrooms await, including the primary retreat with its walk-in closet and ensuite bathroom featuring an oval soaker tub and separate shower — your daily sanctuary. The finished basement offers even more possibilities with its spacious rec room, additional bedroom, and two-piece bathroom, creating the ideal space for movie nights, teenage hangouts, or accommodating overnight guests.
Life here balances privacy with community — reasonable bareland condo fees handle snow removal and lawn maintenance, freeing you to enjoy your personal outdoor space without the constant upkeep. Just a short walk to Rocky Ridge Ranch community centre and connected to an extensive pathway system, this thoughtfully designed home offers both everyday comfort and the canvas for your next chapter.
Location
State AB
County Calgary
Area Cal Zone Nw
Zoning R-CG
Direction S
Rooms
Basement Finished, Full
Interior
Interior Features Kitchen Island, No Smoking Home, Open Floorplan, Quartz Counters, Soaking Tub
Heating Forced Air, Natural Gas
Cooling Central Air
Flooring Carpet, Hardwood, Linoleum
Fireplaces Number 1
Fireplaces Type Electric, Family Room, Stone
Inclusions Hoodfan, Garage Opener with Remotes, Wall Speakers,
Appliance Bar Fridge, Central Air Conditioner, Dishwasher, Dryer, Refrigerator, Stove(s), Washer, Window Coverings
Laundry Main Level
Exterior
Exterior Feature Other
Parking Features Double Garage Attached
Garage Spaces 2.0
Fence Fenced
Community Features Clubhouse, Park, Playground, Shopping Nearby, Tennis Court(s), Walking/Bike Paths
Amenities Available Park
Roof Type Asphalt Shingle
Porch Deck, Front Porch
Lot Frontage 40.95
Total Parking Spaces 4
Building
Lot Description Backs on to Park/Green Space, Landscaped
Dwelling Type House
Foundation Poured Concrete
Architectural Style 2 Storey
Level or Stories Two
Structure Type Stone,Vinyl Siding,Wood Frame
Others
HOA Fee Include Amenities of HOA/Condo,Common Area Maintenance,Maintenance Grounds,Snow Removal
Restrictions Easement Registered On Title,Restrictive Covenant-Building Design/Size
Pets Allowed Yes
Virtual Tour https://youriguide.com/q2ju6_110_rocky_ridge_green_nw_calgary_ab/



