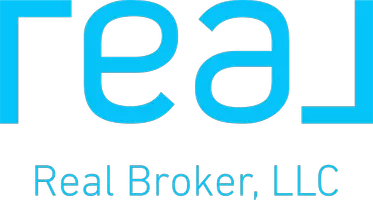34 Cityscape Bay Northeast Calgary, AB T3N 0X1
UPDATED:
Key Details
Property Type Single Family Home
Sub Type Detached
Listing Status Active
Purchase Type For Sale
Square Footage 2,695 sqft
Price per Sqft $326
Subdivision Cityscape
MLS® Listing ID A2221199
Style 2 Storey
Bedrooms 4
Full Baths 3
Half Baths 1
Year Built 2017
Lot Size 6,512 Sqft
Acres 0.15
Property Sub-Type Detached
Property Description
Welcome to 34 Cityscape Bay NE—a beautifully upgraded home offering over 3,600 SqFt of total living space including a fully developed (illegal) walk-out basement suite. Backing directly onto the peaceful Cityscape Environmental Reserve, this home offers breathtaking unobstructed views and the privacy of no rear neighbours.
Step inside to a bright and airy foyer, where soaring ceilings and rich hardwood floors set a sophisticated tone. The main level features a private office, perfect for remote work, along with a 2pc powder room and mudroom off the garage entry. The open-concept layout blends the spacious living room, dining area, and chef-inspired kitchen—complete with quartz counters, a massive island, stainless steel built-ins, a stylish backsplash, and a walk-in pantry.
The large windows throughout the main level fill the space with natural light and frame views of the reserve. Enjoy seamless indoor/outdoor living with direct access to a full-width balcony overlooking the expansive backyard. The cozy living area centers around a stunning gas fireplace with a floor-to-ceiling stone surround.
Upstairs, you'll find three generous bedrooms, a full Jack & Jill bathroom connecting bedrooms 2 & 3, a spacious bonus/family room, and ultra-convenient upper-level laundry. The luxurious primary room includes His & Hers walk-in closets and a spa-like ensuite with a soaking tub, dual sinks, and a makeup vanity. French doors off the bonus room lead to a charming front balcony—perfect for relaxing on summer evenings.
The walk-out basement suite (illegal) offers a modern open-plan kitchen/living area, two large rooms with closets, a sleek 3pc bath, and separate laundry and entrance—ideal for extended family or rental potential.
Enjoy endless outdoor fun in the massive backyard with direct access to trails and green space. Located on a quiet cul-de-sac, with a double attached garage and wide driveway, this home truly has it all.
Don't miss this rare gem—book your showing today!
Location
State AB
County Calgary
Area Cal Zone Ne
Zoning DC
Direction SW
Rooms
Basement Separate/Exterior Entry, Finished, Full, Suite, Walk-Out To Grade
Interior
Interior Features Ceiling Fan(s), High Ceilings, Kitchen Island, No Animal Home, No Smoking Home, Open Floorplan, Pantry, Quartz Counters, Walk-In Closet(s)
Heating Forced Air
Cooling Central Air
Flooring Carpet, Hardwood, Laminate, Tile
Fireplaces Number 2
Fireplaces Type Electric, Gas
Inclusions none
Appliance Built-In Oven, Dishwasher, Dryer, Gas Cooktop, Microwave, Range Hood, Refrigerator, Washer, Window Coverings
Laundry In Basement, Upper Level
Exterior
Exterior Feature Balcony, Garden, Lighting, Private Yard
Parking Features Double Garage Attached
Garage Spaces 2.0
Fence Fenced
Community Features Park, Playground, Schools Nearby, Shopping Nearby
Roof Type Asphalt Shingle
Porch Balcony(s), Deck, Front Porch
Lot Frontage 33.1
Total Parking Spaces 4
Building
Lot Description Back Yard, Backs on to Park/Green Space, Cul-De-Sac, No Neighbours Behind, Open Lot
Dwelling Type House
Foundation Poured Concrete
Architectural Style 2 Storey
Level or Stories Two
Structure Type Stone,Vinyl Siding,Wood Frame
Others
Restrictions Restrictive Covenant,Utility Right Of Way
Tax ID 95416139
Virtual Tour https://unbranded.youriguide.com/rorlr_34_cityscape_bay_calgary_ab/



