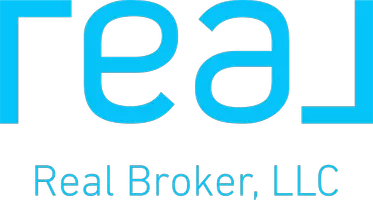65 Walden SQ Southeast Calgary, AB T2X 0N6
UPDATED:
Key Details
Property Type Single Family Home
Sub Type Detached
Listing Status Active
Purchase Type For Sale
Square Footage 2,310 sqft
Price per Sqft $417
Subdivision Walden
MLS® Listing ID A2221301
Style 2 Storey
Bedrooms 4
Full Baths 3
Half Baths 1
Year Built 2011
Lot Size 5,156 Sqft
Acres 0.12
Property Sub-Type Detached
Property Description
Originally built as the Calgary Stampede Rotary Dream Home, this one-of-a-kind property offers over 3,200 sq ft of professionally designed living space and has recently undergone more than $100,000 in premium upgrades. Located in the quiet, family-friendly community of Walden, this home blends high-end design, function, and wellness-focused living.
Highlights include a fully equipped home gym, spa-inspired bathrooms, whole-home sound system, a dedicated home office, automatic irrigation, laundry chute and a custom media room. Once outside set into your private backyard oasis, featuring a wood fired sauna and cold plunge (insulated with frost protection for the winter)—perfect for year-round relaxation and recovery.
The kitchen showcases a quartz waterfall island, cultured stone backsplash, and top-of-the-line stainless steel Viking Professional appliances. A double-sided full-brick fireplace connects the open-concept great room to the private courtyard, ideal for entertaining or cozy evenings in.
Heading upstairs leads to a serene primary suite with a luxurious ensuite featuring 10mm glass, oversized shower, and soaker tub. Two additional bedrooms, a family lounge, and a Jack & Jill bath complete the upper floor. The fully developed basement continues the home's elevated style with a large rec room, wine bar, fourth bedroom, home gyn, and a spa bathroom with steam shower, heated floors, and waterproof speaker.
Roof, eavestroughs, downspouts and hot water tank were replaced in 2022, water softener added in 2024. This is truly a rare opportunity to own a former Dream Home—now even better than before.
Location
State AB
County Calgary
Area Cal Zone S
Zoning R-1N
Direction S
Rooms
Basement Finished, Full
Interior
Interior Features Built-in Features, Central Vacuum, Double Vanity, Dry Bar, Granite Counters, High Ceilings, Kitchen Island, No Smoking Home, Open Floorplan, Steam Room, Walk-In Closet(s), Wired for Sound
Heating Forced Air, Natural Gas
Cooling Central Air
Flooring Carpet, Ceramic Tile, Hardwood
Fireplaces Number 1
Fireplaces Type Brick Facing, Double Sided, Gas
Inclusions Central Vacuum/Attachments, Garage Door Opener, Sauna, Cold Plunge
Appliance Bar Fridge, Built-In Oven, Dishwasher, Dryer, Gas Cooktop, Microwave, Range Hood, Refrigerator, Washer, Window Coverings
Laundry Main Level
Exterior
Exterior Feature Balcony, BBQ gas line, Other
Parking Features Double Garage Detached, Oversized
Garage Spaces 2.0
Fence Fenced
Community Features Golf, Other, Park, Playground, Schools Nearby, Shopping Nearby, Street Lights, Walking/Bike Paths
Roof Type Asphalt Shingle
Porch Balcony(s), Porch, Rear Porch, Wrap Around
Lot Frontage 52.08
Total Parking Spaces 2
Building
Lot Description Back Lane, Back Yard, Corner Lot, Front Yard, Landscaped, Lawn
Dwelling Type House
Foundation Poured Concrete
Architectural Style 2 Storey
Level or Stories Two
Structure Type Wood Frame
Others
Restrictions None Known
Tax ID 94915591



