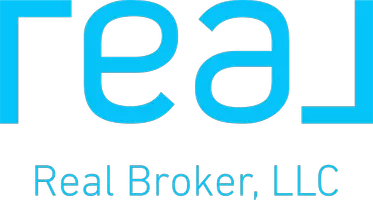450 Kincora Glen RD Northwest #3210 Calgary, AB T3R 1S2
UPDATED:
Key Details
Property Type Condo
Sub Type Apartment
Listing Status Active
Purchase Type For Sale
Square Footage 1,171 sqft
Price per Sqft $456
Subdivision Kincora
MLS® Listing ID A2221889
Style Apartment-Single Level Unit
Bedrooms 2
Full Baths 2
Condo Fees $749/mo
Year Built 2017
Property Sub-Type Apartment
Property Description
Welcome to this beautifully appointed 18+ adult-living condominium that seamlessly blends luxury, comfort, and convenience. With over 1,100 sq ft of thoughtfully designed living space, this home offers everything you need for relaxed, upscale living.
The spacious layout features two generously sized bedrooms and two full bathrooms, including a primary retreat large enough for a king-size bed and additional furniture. The elegant ensuite bathroom boasts a quartz countertop, a separate vanity area, and a stunning porcelain tile surround shower. The second bedroom offers direct access to the main bathroom and includes two closets, providing excellent storage.
At the heart of the home is the chef-inspired kitchen, equipped with premium appliances, including a KitchenAid oven with induction stovetop, convection steam bake oven, baking drawer, Bosch ultra-quiet dishwasher, Panasonic built-in microwave, and a sleek stainless steel refrigerator. Quartz countertops and modern finishes elevate the space, making it both functional and stylish.
The open-concept living and dining area is bright and inviting, flooded with natural light from large west-facing windows. High-end window coverings add a polished touch while offering privacy and light control. A versatile den provides the ideal workspace for remote professionals or a cozy reading nook.
Storage is abundant, with in-suite options, an oversized third-floor storage locker, and extra storage space in front of the titled underground parking stall. Step outside to a private balcony with a natural gas hookup, perfect for barbecuing and enjoying outdoor dining with enough room for a table and chairs.
Located just minutes from shopping, dining, and Costco, this condo offers a convenient and low-maintenance lifestyle in a well-maintained, amenity-rich building.
Location
State AB
County Calgary
Area Cal Zone N
Zoning M-2
Direction SW
Interior
Interior Features Closet Organizers, Kitchen Island, No Animal Home, No Smoking Home, Pantry, Quartz Counters
Heating In Floor
Cooling Wall Unit(s)
Flooring Carpet, Ceramic Tile
Inclusions None
Appliance Dishwasher, Dryer, Electric Stove, Garburator, Microwave, Range Hood, Refrigerator, Wall/Window Air Conditioner, Washer, Window Coverings
Laundry In Unit
Exterior
Exterior Feature None
Parking Features Parkade, Underground
Garage Spaces 1.0
Community Features Park, Schools Nearby, Shopping Nearby, Walking/Bike Paths
Amenities Available Elevator(s), Secured Parking, Visitor Parking
Roof Type Asphalt Shingle
Porch Balcony(s)
Exposure SE
Total Parking Spaces 1
Building
Dwelling Type Low Rise (2-4 stories)
Story 4
Foundation Poured Concrete
Architectural Style Apartment-Single Level Unit
Level or Stories Single Level Unit
Structure Type Stone,Stucco,Wood Frame
Others
HOA Fee Include Heat,Insurance,Maintenance Grounds,Professional Management,Reserve Fund Contributions,Sewer,Snow Removal,Trash,Water
Restrictions Pet Restrictions or Board approval Required
Tax ID 95251091
Pets Allowed Restrictions



