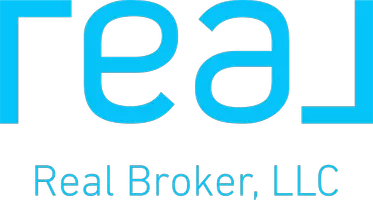30 Walgrove Southeast #201 Calgary, AB T2M 4M9
UPDATED:
Key Details
Property Type Condo
Sub Type Apartment
Listing Status Active
Purchase Type For Sale
Square Footage 759 sqft
Price per Sqft $460
Subdivision Walden
MLS® Listing ID A2222390
Style Apartment-Single Level Unit
Bedrooms 2
Full Baths 2
Condo Fees $346/mo
Year Built 2019
Property Sub-Type Apartment
Property Description
This beautifully designed condo offers the perfect blend of modern style and everyday practicality. Ideally located close to shopping, parks, walking paths, transit, and more—you'll love the lifestyle this home offers.
Step inside to an open-concept layout featuring a contemporary colour palette and a spacious, functional kitchen complete with bright white cabinetry, stone countertops, stainless steel appliances, a corner pantry, and a large breakfast island—ideal for cooking or casual dining.
Enjoy two well-sized bedrooms, including a primary suite with a 3-piece ensuite, plus a full 4-piece main bathroom. The generous living room opens to a large south-facing patio through oversized sliding doors, flooding the space with natural light.
Additional features include in-suite laundry, central A/C for those warm summer days, secure underground parking, and a separate storage locker. This is a solid, well-built home that's truly move-in ready.
Don't miss your chance—book your showing today!
Location
State AB
County Calgary
Area Cal Zone S
Zoning M-X2
Direction N
Interior
Interior Features Breakfast Bar, No Animal Home, No Smoking Home, Open Floorplan, Pantry, Stone Counters
Heating Forced Air, Hot Water
Cooling Central Air
Flooring Carpet, Linoleum
Inclusions NONE
Appliance Central Air Conditioner, Dishwasher, Electric Stove, Microwave Hood Fan, Refrigerator, Washer/Dryer, Window Coverings
Laundry In Unit
Exterior
Exterior Feature Balcony
Parking Features Heated Garage, Titled, Underground
Garage Spaces 1.0
Community Features Park, Playground, Schools Nearby, Shopping Nearby, Sidewalks, Street Lights, Walking/Bike Paths
Amenities Available Elevator(s)
Porch Balcony(s)
Exposure S
Total Parking Spaces 1
Building
Dwelling Type Low Rise (2-4 stories)
Story 4
Architectural Style Apartment-Single Level Unit
Level or Stories Single Level Unit
Structure Type Stone,Vinyl Siding,Wood Frame
Others
HOA Fee Include Common Area Maintenance,Heat,Insurance,Interior Maintenance,Maintenance Grounds,Parking,Professional Management,Reserve Fund Contributions,Sewer,Snow Removal,Water
Restrictions Pet Restrictions or Board approval Required
Tax ID 95424783
Pets Allowed Restrictions



