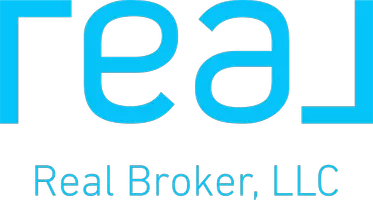1934 25A ST Southwest #2 Calgary, AB T3E 1Y5
OPEN HOUSE
Sat May 24, 2:00pm - 4:00pm
UPDATED:
Key Details
Property Type Townhouse
Sub Type Row/Townhouse
Listing Status Active
Purchase Type For Sale
Square Footage 2,035 sqft
Price per Sqft $351
Subdivision Richmond
MLS® Listing ID A2222578
Style 3 (or more) Storey
Bedrooms 3
Full Baths 3
Half Baths 1
Condo Fees $388/mo
Year Built 2017
Property Sub-Type Row/Townhouse
Property Description
The open-concept main floor is designed for modern living and entertaining, featuring a spacious living room, dedicated dining area, and a bright central kitchen with white shaker cabinetry, stainless steel appliances, modern tile backsplash, and a large island with seating. A private balcony just off the kitchen is perfect for summer BBQs.
Enjoy the warmth and style of a gas fireplace in the living area, accented by a tile surround, contemporary mantel with recessed TV hookups, and built-in millwork. Thoughtfully designed entries from both the garage and the street include a large closet and durable tile flooring that is ideal for everyday convenience. A stylish 2-piece powder room completes the main level.
Upstairs, the dual-primary layout is perfect for couples, roommates, or families. The primary suite features large windows, a walk-in closet, and a luxurious ensuite with dual sinks, quartz counters, a glass shower, a separate soaker tub, and a private water closet for added comfort and privacy. The second bedroom also enjoys its own private 4-piece ensuite and generous closet space. A full laundry room with a sink adds function and ease to this level.
The third floor expands your options with a spacious bedroom, a full 4-piece bathroom, and a versatile flex area with access to a private upper balcony. Whether used as a home office, gym, media room, or guest suite, this level offers incredible flexibility for any lifestyle.
Outside, the home boasts excellent curb appeal with a mix of stone, stucco, and composite siding, all complemented by professional landscaping and built-in irrigation. Private parking and ample street parking complete the package.
Set in an unbeatable location, you're just minutes from vibrant 17th Avenue, a short walk to shops, restaurants, transit, and the LRT. With quick access to Crowchild Trail and Bow Trail, commuting downtown or anywhere in the city is a breeze.
This is urban living at its finest—spacious, stylish, and superbly located.
Location
State AB
County Calgary
Area Cal Zone Cc
Zoning M-C1
Direction W
Rooms
Basement Full, Unfinished
Interior
Interior Features Built-in Features, Closet Organizers, Double Vanity, High Ceilings, Kitchen Island, Open Floorplan, Pantry, Quartz Counters, Recessed Lighting, Soaking Tub, Walk-In Closet(s)
Heating Forced Air, Natural Gas
Cooling Central Air
Flooring Carpet, Laminate, Tile
Fireplaces Number 1
Fireplaces Type Gas
Appliance Dishwasher, Dryer, Garage Control(s), Microwave Hood Fan, Range, Refrigerator, Washer
Laundry Laundry Room, Upper Level
Exterior
Exterior Feature Balcony, Private Entrance
Parking Features Single Garage Attached
Garage Spaces 1.0
Fence None
Community Features Park, Playground, Schools Nearby, Shopping Nearby, Sidewalks, Street Lights
Amenities Available None
Roof Type Asphalt Shingle
Porch Balcony(s)
Total Parking Spaces 2
Building
Lot Description Back Lane, Low Maintenance Landscape
Dwelling Type Four Plex
Foundation Poured Concrete
Architectural Style 3 (or more) Storey
Level or Stories Three Or More
Structure Type Composite Siding,Stone,Stucco,Wood Frame
Others
HOA Fee Include Common Area Maintenance,Insurance,Reserve Fund Contributions,Snow Removal
Restrictions None Known
Pets Allowed Yes



