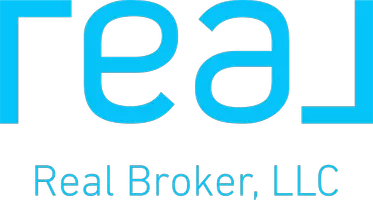221 6 AVE Southeast #1806 Calgary, AB T2G 4Z9
OPEN HOUSE
Sat May 24, 11:00am - 1:00pm
UPDATED:
Key Details
Property Type Condo
Sub Type Apartment
Listing Status Active
Purchase Type For Sale
Square Footage 924 sqft
Price per Sqft $319
Subdivision Downtown Commercial Core
MLS® Listing ID A2219997
Style Apartment-Single Level Unit
Bedrooms 2
Full Baths 1
Condo Fees $733/mo
Year Built 1980
Property Sub-Type Apartment
Property Description
The living area, featuring an almost full wall of windows, is bright and open, offering sweeping views of the city, river, and beyond. Both bedrooms are generously sized, enjoy panoramic views and easily accommodate a king or queen bed, along with additional furniture—without compromise. As a bonus, the primary bedroom includes a walk-in wardrobe.
The tiled bathroom features a stone-topped vanity and meets modern expectations for space, light, and sleek design. A practical in-suite storage area, finished to the same high standard with fitted cupboards and stone countertops, adds to the appeal.
Perhaps the pièce de résistance is the incredible balcony—unrivaled in size at this price point. Currently set up with a BBQ area, dining and lounging spaces, plus a secluded fire pit conversation nook, it's the perfect place to enjoy vacation-worthy sunsets from your commanding perch above the Calgary skyline.
Practically speaking, the location is second to none: close to the river, within the LRT free fare zone, near Stephen Avenue, the new Central Library, and—due for completion in 2028—a completely revitalized Arts Commons and Olympic Plaza. Need to escape the city? Hop in the car and be on Deerfoot Trail in just minutes from your heated underground parking space.
Rocky Mountain Court offers a gym, sauna, ball court, rooftop patio, on-site building manager, after-hours security presence, and direct access to the +15 network.
Location
State AB
County Calgary
Area Cal Zone Cc
Zoning CR20-C20/R20
Direction N
Interior
Interior Features See Remarks
Heating Baseboard, Central, Hot Water, Natural Gas
Cooling None
Flooring Laminate, Tile
Inclusions ALL WINDOW COVERINGS, BBQ, PLANTERS, DECK FLOORING, ATTACHED HEADBOARDS & SIDEBOARDS IN BOTH BEDROOMS, SHELVING IN PRIMARY.
Appliance Dishwasher, Electric Stove, Freezer, Microwave Hood Fan, Refrigerator
Laundry In Hall
Exterior
Exterior Feature Balcony
Parking Features Heated Garage, Parkade, Stall, Underground
Garage Spaces 1.0
Community Features Park, Pool, Schools Nearby, Shopping Nearby
Amenities Available Elevator(s), Fitness Center, Garbage Chute, Laundry, Parking, Racquet Courts, Recreation Facilities, Roof Deck, Secured Parking, Trash
Porch Other
Exposure N
Total Parking Spaces 1
Building
Dwelling Type High Rise (5+ stories)
Story 30
Foundation Slab
Architectural Style Apartment-Single Level Unit
Level or Stories Single Level Unit
Structure Type Concrete
Others
HOA Fee Include Caretaker,Common Area Maintenance,Heat,Insurance,Maintenance Grounds,Parking,Professional Management,Reserve Fund Contributions,Residential Manager,Security,Security Personnel,Sewer,Snow Removal,Trash
Restrictions Pet Restrictions or Board approval Required,Short Term Rentals Not Allowed
Tax ID 95022770
Pets Allowed Restrictions, Cats OK, Dogs OK



