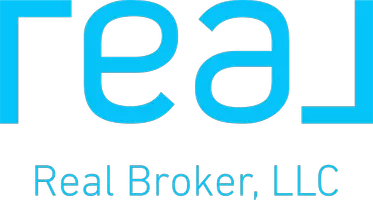582 3A AVE West Cardston, AB T0K 0K0
OPEN HOUSE
Sat May 31, 11:00am - 12:00pm
UPDATED:
Key Details
Property Type Single Family Home
Sub Type Detached
Listing Status Active
Purchase Type For Sale
Square Footage 1,957 sqft
Price per Sqft $245
MLS® Listing ID A2174729
Style 2 Storey
Bedrooms 5
Full Baths 2
Half Baths 1
Year Built 1975
Lot Size 8,960 Sqft
Acres 0.21
Property Sub-Type Detached
Property Description
Cardston's a gem of a town—tight-knit, full of history, and big on community. Whether it's summer theatre, rodeo week, or just bumping into familiar faces at the grocery store, there's always something going on. The Remington Carriage Museum is world-class, and Waterton's just down the road if you're craving mountain air and wild views. It's a great place to raise a family, slow things down a bit and enjoy life.
Location
State AB
County Cardston County
Zoning R1
Direction N
Rooms
Basement Finished, Full
Interior
Interior Features Vinyl Windows, Walk-In Closet(s)
Heating Central, Natural Gas
Cooling None
Flooring Carpet
Fireplaces Number 1
Fireplaces Type Gas
Inclusions Fridge, stove, dishwasher, washer, dryer, freezers x 3 in downstairs storage room, all window coverings, sheds x 2 (as is where is)
Appliance Dishwasher, Freezer, Gas Cooktop, Oven, Refrigerator, Washer/Dryer
Laundry In Basement
Exterior
Exterior Feature Private Yard
Parking Features Double Garage Attached
Garage Spaces 1.0
Fence Fenced
Community Features Park, Playground, Schools Nearby
Roof Type Metal
Porch Pergola
Lot Frontage 70.0
Total Parking Spaces 4
Building
Lot Description Back Yard
Dwelling Type House
Foundation Poured Concrete
Architectural Style 2 Storey
Level or Stories Two
Structure Type Vinyl Siding,Wood Frame
Others
Restrictions None Known
Tax ID 56497647



