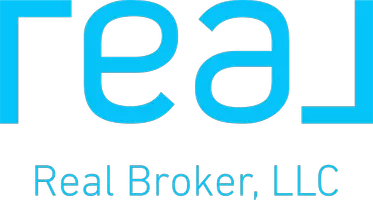2131 Broadview RD Northwest Calgary, AB T2N 3J1
OPEN HOUSE
Sat May 31, 1:00pm - 3:00pm
UPDATED:
Key Details
Property Type Single Family Home
Sub Type Detached
Listing Status Active
Purchase Type For Sale
Square Footage 2,000 sqft
Price per Sqft $599
Subdivision West Hillhurst
MLS® Listing ID A2221570
Style 2 Storey
Bedrooms 4
Full Baths 3
Half Baths 1
Year Built 2010
Lot Size 3,121 Sqft
Acres 0.07
Property Sub-Type Detached
Property Description
Outside, enjoy professional landscaping, a south-facing backyard with low-maintenance turf, mature trees, exposed aggregate patio, and BBQ gas line—perfect for relaxing on those warm summer days or entertaining guests. The homes mechanical room was fully updated with $35K worth of upgrades (March 2025) featuring new: high-efficiency furnace, heat recovery ventilator (HRV), boiler, hot water on demand system, and new water softener. The home is complete with a detached double heated garage. Located steps from Bow River pathways, schools, parks, and the vibrant shops and restaurants of Kensington, this location offers exceptional walkability and urban convenience. Minutes to downtown, SAIT, U of C, and major hospitals, this home truly delivers on lifestyle, location, and long-term value. Don't miss this opportunity to call this well maintained home in one Calgary's best inner city communities your new home.
Location
State AB
County Calgary
Area Cal Zone Cc
Zoning R-CG
Direction N
Rooms
Basement Finished, Full
Interior
Interior Features Built-in Features, Central Vacuum, Closet Organizers, Double Vanity, Kitchen Island, No Smoking Home, Open Floorplan, Pantry, Quartz Counters, Vaulted Ceiling(s), Wet Bar
Heating Forced Air, Natural Gas
Cooling Central Air
Flooring Carpet, Ceramic Tile, Hardwood
Fireplaces Number 1
Fireplaces Type Gas
Inclusions TV mount & brackets (2), built-in speakers,
Appliance Bar Fridge, Central Air Conditioner, Dishwasher, Garage Control(s), Garburator, Gas Range, Instant Hot Water, Microwave, Refrigerator, Tankless Water Heater, Washer/Dryer Stacked, Water Softener, Window Coverings
Laundry Laundry Room, Upper Level
Exterior
Exterior Feature BBQ gas line, Private Yard
Parking Features Double Garage Detached
Garage Spaces 2.0
Fence Fenced
Community Features Park, Playground, Schools Nearby, Shopping Nearby, Walking/Bike Paths
Roof Type Asphalt Shingle
Porch Patio
Lot Frontage 25.0
Exposure N
Total Parking Spaces 2
Building
Lot Description Back Lane, Back Yard, City Lot, Rectangular Lot
Dwelling Type House
Foundation Poured Concrete
Architectural Style 2 Storey
Level or Stories Two
Structure Type Stucco,Wood Frame
Others
Restrictions None Known
Tax ID 101443525



