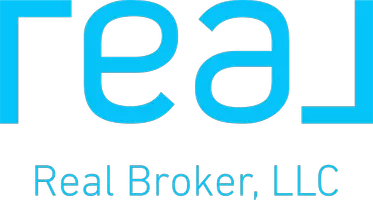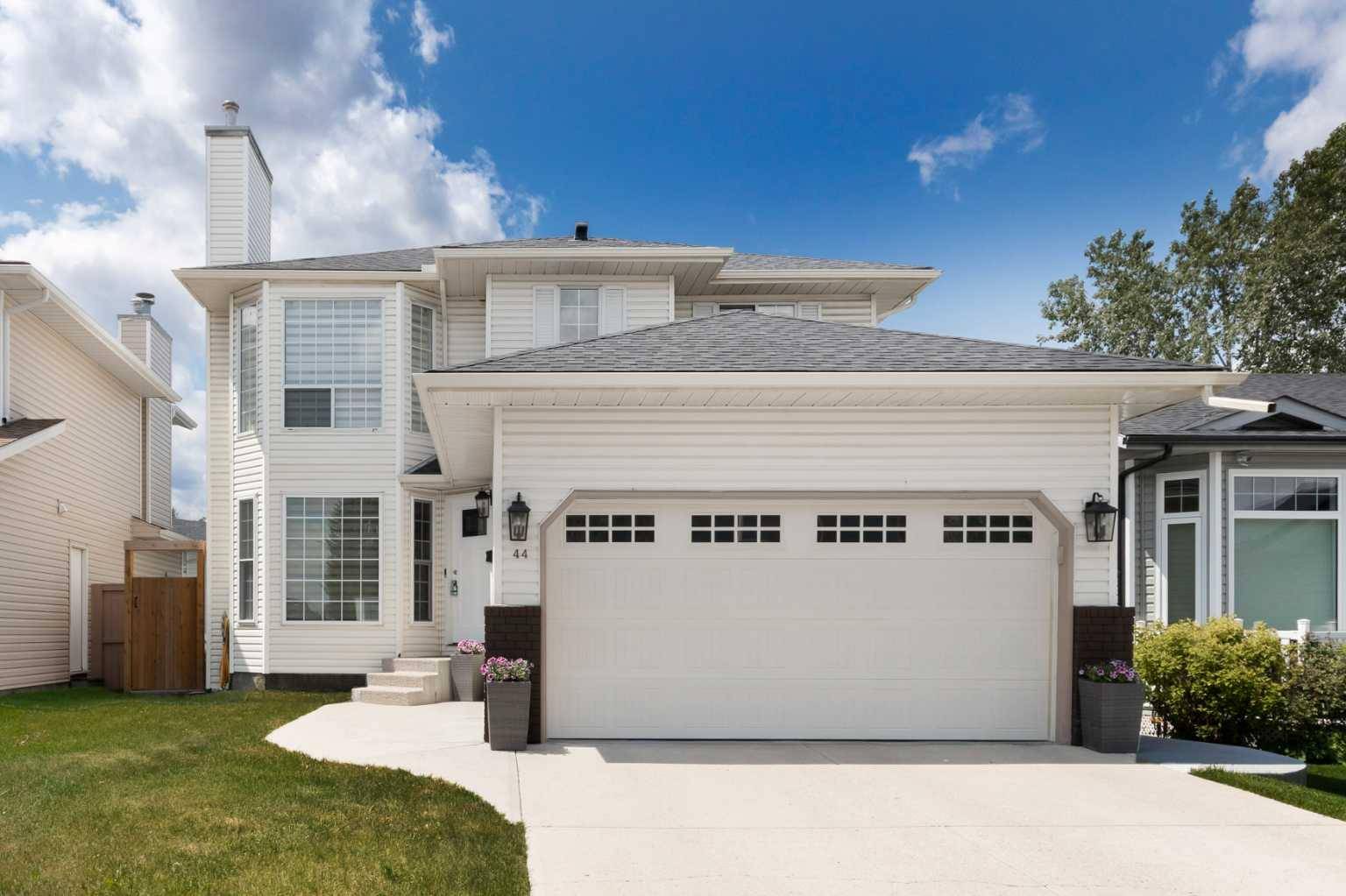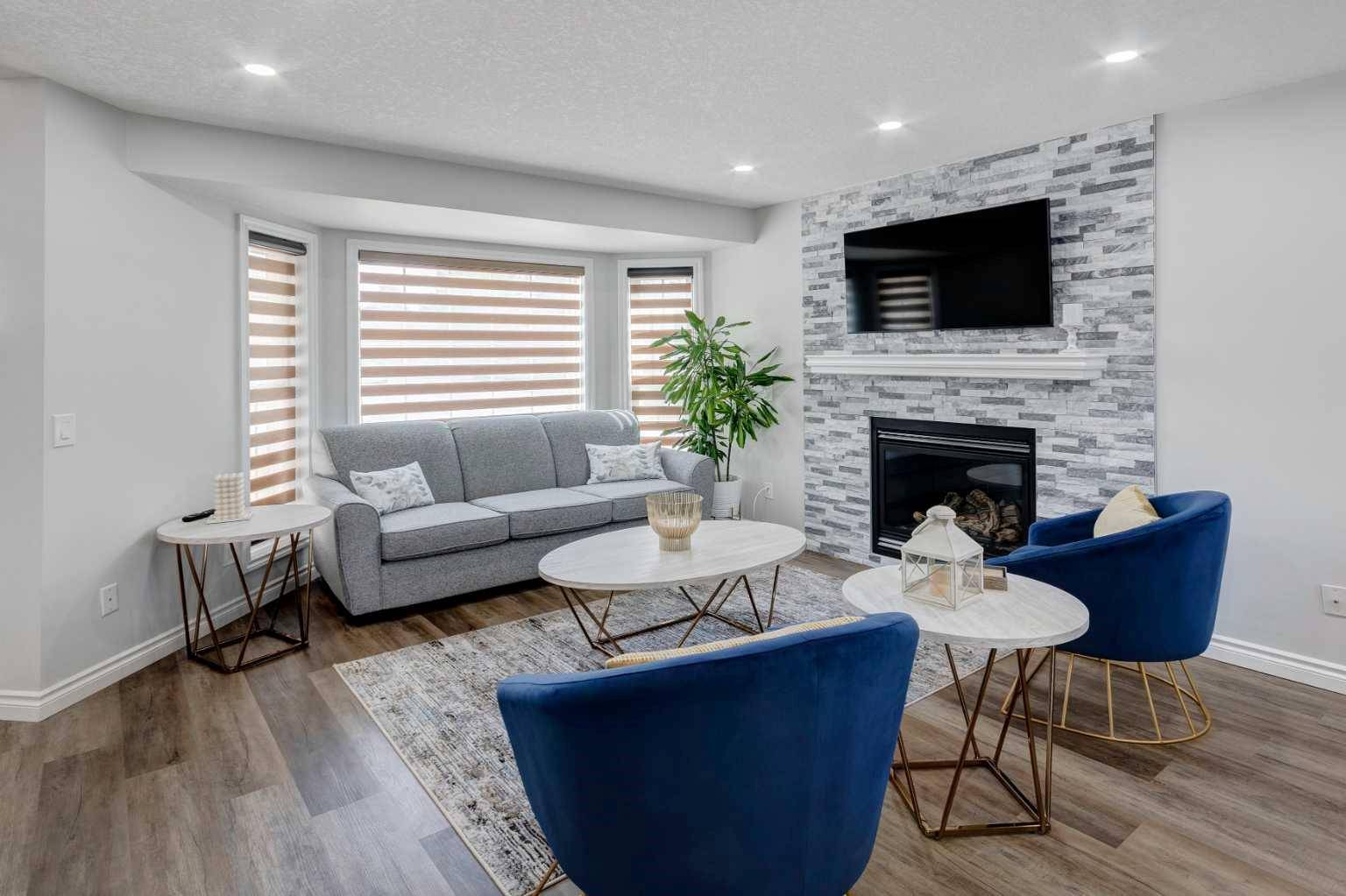44 Rivercroft Close Southeast Calgary, AB T2C 3X2
UPDATED:
Key Details
Property Type Single Family Home
Sub Type Detached
Listing Status Active
Purchase Type For Sale
Square Footage 1,491 sqft
Price per Sqft $486
Subdivision Riverbend
MLS® Listing ID A2228060
Style 2 Storey
Bedrooms 4
Full Baths 3
Half Baths 1
Year Built 1989
Lot Size 4,327 Sqft
Acres 0.1
Property Sub-Type Detached
Property Description
Location
State AB
County Calgary
Area Cal Zone Se
Zoning R-CG
Direction E
Rooms
Basement Finished, Full, Walk-Out To Grade
Interior
Interior Features Breakfast Bar, Central Vacuum, Kitchen Island, Low Flow Plumbing Fixtures, No Smoking Home, Pantry, Quartz Counters, See Remarks, Vinyl Windows
Heating In Floor, Forced Air
Cooling Central Air
Flooring Tile, Vinyl Plank
Fireplaces Number 2
Fireplaces Type Basement, Electric, Family Room, Gas
Inclusions Shed
Appliance Central Air Conditioner, Dishwasher, Dryer, Electric Stove, Microwave, Range Hood, Refrigerator, Washer
Laundry In Basement
Exterior
Exterior Feature Awning(s), BBQ gas line, Fire Pit, Storage
Parking Features Double Garage Attached
Garage Spaces 2.0
Fence Fenced
Community Features Park, Playground, Schools Nearby, Shopping Nearby, Sidewalks, Street Lights
Roof Type Asphalt Shingle
Porch Balcony(s), Deck
Lot Frontage 29.79
Total Parking Spaces 4
Building
Lot Description Back Yard, Landscaped, Lawn, Level, Rectangular Lot, Street Lighting
Dwelling Type House
Foundation Poured Concrete
Architectural Style 2 Storey
Level or Stories Two
Structure Type Vinyl Siding,Wood Frame
Others
Restrictions None Known
Tax ID 101106822
Virtual Tour https://unbranded.youriguide.com/44_rivercroft_close_se_calgary_ab/



