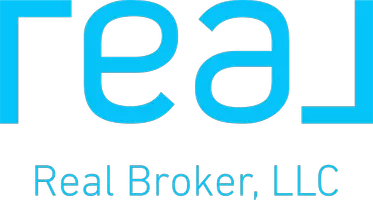5116 33 AVE Southwest Calgary, AB T3E 6S1
OPEN HOUSE
Sat Jun 14, 12:00pm - 4:30pm
UPDATED:
Key Details
Property Type Single Family Home
Sub Type Detached
Listing Status Active
Purchase Type For Sale
Square Footage 1,495 sqft
Price per Sqft $434
Subdivision Glenbrook
MLS® Listing ID A2229855
Style 2 Storey
Bedrooms 4
Full Baths 3
Half Baths 1
Year Built 1981
Lot Size 3,046 Sqft
Acres 0.07
Property Sub-Type Detached
Property Description
The main floor features vaulted ceilings, large windows, and durable laminate flooring throughout. The kitchen feels bright and connected, with quartz countertops, white cabinetry, stainless steel appliances, and a dining area that flows into a cozy family room with a fireplace.
Upstairs, you'll find a spacious primary suite with a walk-in closet and 3-piece ensuite, plus two more bedrooms and another full bath. The fully finished basement includes a fourth bedroom, an additional full bathroom, and a flexible rec space — perfect for guests, work-from-home setups, or family hangouts.
Outside, the fenced backyard includes a sundeck and plenty of room to enjoy the outdoors. With great access to schools, parks, transit, and the city core, this Glenbrook home combines inner-city convenience with everyday comfort.
Location
State AB
County Calgary
Area Cal Zone W
Zoning R-CG
Direction S
Rooms
Basement Finished, Full
Interior
Interior Features Breakfast Bar, No Smoking Home, Walk-In Closet(s)
Heating Forced Air
Cooling None
Flooring Carpet, Ceramic Tile, Laminate
Fireplaces Number 1
Fireplaces Type Wood Burning
Inclusions NA
Appliance Dishwasher, Oven, Refrigerator, Washer/Dryer, Window Coverings
Laundry In Basement
Exterior
Exterior Feature Private Yard
Parking Features Off Street
Fence Fenced
Community Features Playground, Schools Nearby, Shopping Nearby, Sidewalks, Street Lights
Roof Type Asphalt Shingle
Porch Deck
Lot Frontage 34.45
Total Parking Spaces 2
Building
Lot Description Back Lane, Back Yard, Front Yard
Dwelling Type House
Foundation Poured Concrete
Architectural Style 2 Storey
Level or Stories Two
Structure Type Vinyl Siding,Wood Frame
Others
Restrictions None Known
Tax ID 101733021
Virtual Tour https://unbranded.youriguide.com/2bzor_5116_33_ave_sw_calgary_ab/



