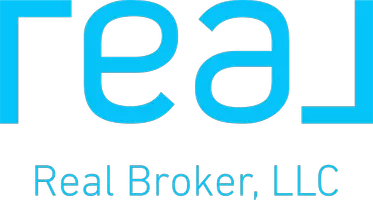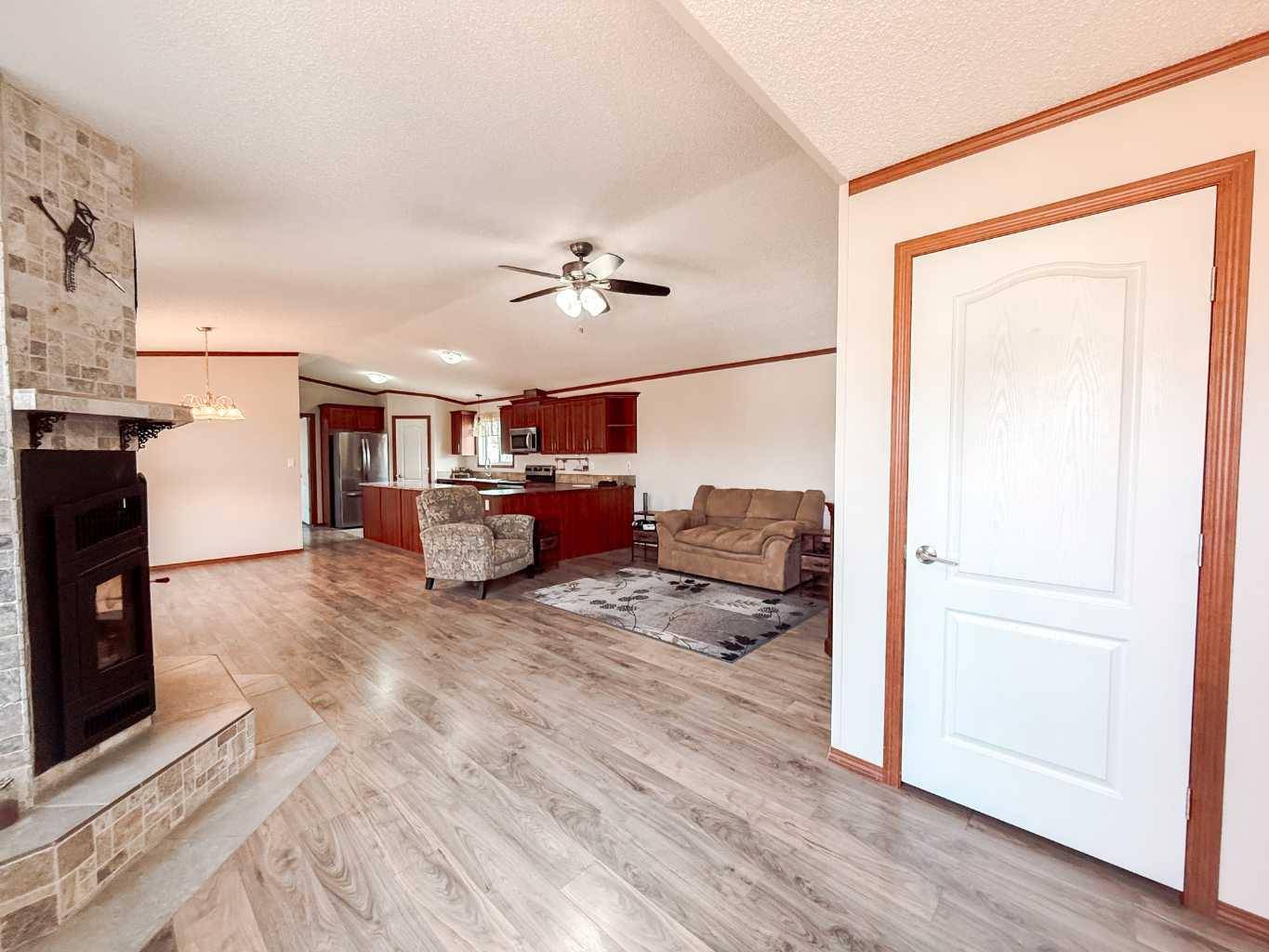4515 51 ST Rycroft, AB T0H 3A0
UPDATED:
Key Details
Property Type Single Family Home
Sub Type Detached
Listing Status Active
Purchase Type For Sale
Square Footage 1,520 sqft
Price per Sqft $144
MLS® Listing ID A2232893
Style Modular Home
Bedrooms 4
Full Baths 2
Year Built 2013
Lot Size 6,600 Sqft
Acres 0.15
Property Sub-Type Detached
Property Description
Location
State AB
County Spirit River No. 133, M.d. Of
Zoning MHR
Direction N
Rooms
Basement None
Interior
Interior Features Kitchen Island, Pantry, Vaulted Ceiling(s), Vinyl Windows
Heating Forced Air, Natural Gas, Wood
Cooling None
Flooring Laminate, Linoleum
Fireplaces Number 1
Fireplaces Type Wood Burning
Inclusions Raised garden beds
Appliance Dishwasher, Electric Stove, Microwave Hood Fan, Refrigerator, Washer/Dryer, Window Coverings
Laundry Laundry Room
Exterior
Exterior Feature Garden
Parking Features Parking Pad
Fence Fenced
Community Features Park, Playground, Schools Nearby, Shopping Nearby
Roof Type Asphalt Shingle
Porch Deck
Lot Frontage 55.0
Total Parking Spaces 3
Building
Lot Description Back Lane, Back Yard, Garden
Dwelling Type Manufactured House
Foundation Piling(s)
Architectural Style Modular Home
Level or Stories One
Structure Type Vinyl Siding
Others
Restrictions None Known
Tax ID 58012393



