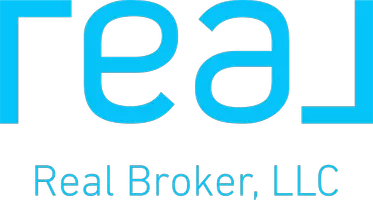244 Riverglen PL Southeast Calgary, AB T2C 3T4
UPDATED:
Key Details
Property Type Single Family Home
Sub Type Detached
Listing Status Active
Purchase Type For Sale
Square Footage 1,701 sqft
Price per Sqft $382
Subdivision Riverbend
MLS® Listing ID A2233500
Style 4 Level Split
Bedrooms 3
Full Baths 2
Half Baths 1
Year Built 1988
Lot Size 3,982 Sqft
Acres 0.09
Property Sub-Type Detached
Property Description
Main Floor offers a bright living room, functional kitchen with quartz countertops, a cozy dining area, and a breakfast nook—ideal for family meals and entertaining.
Second Level features a spacious family room with an electric fireplace, a half bathroom, and a convenient laundry room. Upper Level boasts a primary bedroom with an ensuite, two additional bedrooms, and a 4-piece main bathroom. The basement is fully developed, perfect for a home theater, games room, or additional living space. Upgrades & Features: Quartz countertops in kitchen, New roof (2023), Poly B plumbing replaced (2022), Hot water tank (2021), Newer washer (2024), All other appliances (2021), except dryer, Great location near schools, shopping, parks, and public transit, This move-in-ready property combines stylish upgrades with a spacious layout in a sought-after neighborhood. A must-see! Book your private showing today! The Riverbend community is also designated for Western Canada High School .
Location
State AB
County Calgary
Area Cal Zone Se
Zoning R-CG
Direction E
Rooms
Basement Crawl Space, Finished, Full
Interior
Interior Features Kitchen Island, Quartz Counters
Heating Central, Natural Gas
Cooling None
Flooring Carpet, Laminate, Tile
Fireplaces Number 1
Fireplaces Type Electric
Inclusions NONE
Appliance Dishwasher, Electric Stove, Range Hood, Refrigerator, Washer/Dryer
Laundry In Unit
Exterior
Exterior Feature None
Parking Features Double Garage Attached
Garage Spaces 2.0
Fence Fenced
Community Features Playground
Roof Type Asphalt
Porch Deck
Lot Frontage 40.09
Total Parking Spaces 4
Building
Lot Description Back Yard, Cul-De-Sac
Dwelling Type House
Foundation Poured Concrete
Architectural Style 4 Level Split
Level or Stories 4 Level Split
Structure Type Concrete,Post & Beam,Vinyl Siding,Wood Frame
Others
Restrictions None Known
Tax ID 101328814



