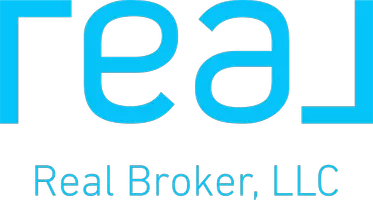522 Cranford DR Southeast #1112 Calgary, AB T3M2L7
OPEN HOUSE
Sun Jul 06, 12:00pm - 2:00pm
UPDATED:
Key Details
Property Type Condo
Sub Type Apartment
Listing Status Active
Purchase Type For Sale
Square Footage 944 sqft
Price per Sqft $386
Subdivision Cranston
MLS® Listing ID A2233869
Style Apartment-Single Level Unit
Bedrooms 2
Full Baths 2
Condo Fees $533/mo
HOA Fees $183/ann
HOA Y/N 1
Year Built 2015
Property Sub-Type Apartment
Property Description
Inside, the bright and open floor plan features luxury vinyl plank flooring throughout, 9-foot ceilings, upgraded lighting and ceiling fans, custom window coverings, and extra windows that flood the space with natural light. The modern kitchen is outfitted with extended-height cabinetry, quartz countertops, a deep upgraded sink & faucet, sleek SS appliance package, a large central island with bar seating, and functional pot drawers for added storage. The spacious living and dining area leads to a private patio with a BBQ gas hookup and gate access to visitor parking—perfect for entertaining or quick outings.
The primary bedroom offers a walk-through closet and a private 4-piece ensuite, while the second bedroom and additional full bathroom provide ideal space for guests or family. A separate den makes an excellent home office or flex space, and the unit also includes in-suite laundry, air conditioning rough-in, and a secure storage locker underground.
Enjoy a low-maintenance lifestyle in a well-managed complex close to schools, public transit, shopping, restaurants, South Health Campus, Seton YMCA, and with quick access to Deerfoot and Stoney Trail. This move-in-ready home combines comfort, convenience, and exceptional value in a truly unbeatable location.
Location
State AB
County Calgary
Area Cal Zone Se
Zoning M-2
Direction S
Interior
Interior Features High Ceilings, No Smoking Home, Quartz Counters
Heating Baseboard, Natural Gas
Cooling Rough-In
Flooring Vinyl Plank
Appliance Dishwasher, Electric Stove, Garage Control(s), Microwave, Refrigerator, Washer/Dryer, Window Coverings
Laundry In Unit
Exterior
Exterior Feature None
Parking Features Parkade, Stall, Titled
Community Features Park, Playground, Schools Nearby, Shopping Nearby, Sidewalks, Street Lights, Walking/Bike Paths
Amenities Available Visitor Parking
Porch Patio
Exposure S
Total Parking Spaces 2
Building
Dwelling Type Low Rise (2-4 stories)
Story 4
Architectural Style Apartment-Single Level Unit
Level or Stories Single Level Unit
Structure Type Vinyl Siding,Wood Frame
Others
HOA Fee Include Caretaker,Common Area Maintenance,Heat,Insurance,Professional Management,Reserve Fund Contributions,Sewer,Water
Restrictions Board Approval
Pets Allowed Restrictions, Yes
Virtual Tour https://youriguide.com/1112_522_cranford_dr_se_calgary_ab/



