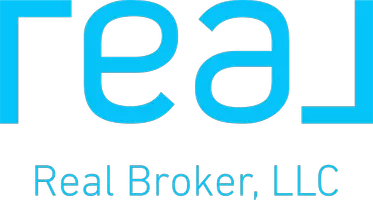157 MIDTOWN CT East Airdrie, AB T4B 4E5
OPEN HOUSE
Sat Jun 28, 2:00pm - 4:00pm
Sun Jun 29, 1:00pm - 3:00pm
UPDATED:
Key Details
Property Type Multi-Family
Sub Type Semi Detached (Half Duplex)
Listing Status Active
Purchase Type For Sale
Square Footage 1,582 sqft
Price per Sqft $385
Subdivision Midtown
MLS® Listing ID A2234725
Style 2 Storey,Attached-Side by Side
Bedrooms 3
Full Baths 3
Half Baths 1
Year Built 2016
Lot Size 1,582 Sqft
Acres 0.04
Property Sub-Type Semi Detached (Half Duplex)
Property Description
What Makes This Home Special?
-Premium Corner Lot with unobstructed pond views
-Southwest-facing backyard – enjoy sunshine all day!
-Beautiful curb appeal & fully landscaped yard
-Covered front porch – perfect for morning coffees ?
-Steps to walking/biking trails, dog park & playground
-Walk to amenities & enjoy easy highway access
Inside the Home
-Bright, open-concept layout with 9' ceilings
-Vinyl plank flooring throughout main level
-Cozy gas fireplace with elegant mantel & display nook
-Oversized windows = tons of natural light ??
Chef's Kitchen Includes:
• Large island with seating
• Granite countertops
• Tons of beautiful cabinetry & coffee nook
• Designated coffee bar with accent lighting
• Under-cabinet lighting
• Electric stove with gas hookup option
Upper Level Comfort
-3 spacious bedrooms with large windows
- Primary suite with walk-in closet
-Convenient upstairs laundry
-3 full baths + 1 half bath
Bonus Basement Features
-Fully finished basement with 2 large windows
-Cold storage/pantry room
- Built-in vacuum system
-Sump pump (peace of mind!)
-Ideal for media room, gym, or guest suite
Garage & Exterior Perks
- double car garage
-Composite backyard deck – zero maintenance
-Gas line for BBQs
-Freshly painted/stained fence
-All-new window blinds
This Home Has It All – Space, Style & Location!
Book your private showing today and fall in love!
Location
State AB
County Airdrie
Zoning DC-42
Direction E
Rooms
Basement Finished, Full
Interior
Interior Features Kitchen Island
Heating Forced Air
Cooling None
Flooring Carpet, Tile, Vinyl
Fireplaces Number 1
Fireplaces Type Gas
Inclusions NONE
Appliance Dishwasher, Dryer, Induction Cooktop, Range Hood, Refrigerator, Washer
Laundry Upper Level
Exterior
Exterior Feature BBQ gas line
Parking Features Double Garage Detached, Oversized
Garage Spaces 2.0
Fence Fenced
Community Features Airport/Runway, Park, Playground, Shopping Nearby, Sidewalks, Street Lights, Walking/Bike Paths
Roof Type Asphalt Shingle
Porch Front Porch
Total Parking Spaces 2
Building
Lot Description Back Lane, Back Yard, Corner Lot
Dwelling Type Duplex
Foundation Poured Concrete
Architectural Style 2 Storey, Attached-Side by Side
Level or Stories Two
Structure Type Aluminum Siding
Others
Restrictions Utility Right Of Way
Tax ID 93004845



