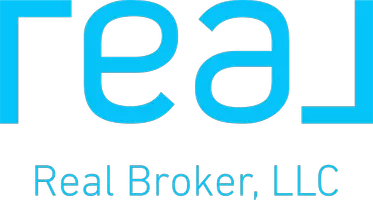23 Ralston CRES Red Deer, AB T4P 3Y5
OPEN HOUSE
Sat Jul 05, 2:00pm - 4:00pm
UPDATED:
Key Details
Property Type Single Family Home
Sub Type Detached
Listing Status Active
Purchase Type For Sale
Square Footage 1,573 sqft
Price per Sqft $276
Subdivision Rosedale Meadows
MLS® Listing ID A2236025
Style 4 Level Split
Bedrooms 4
Full Baths 2
Year Built 2002
Lot Size 4,411 Sqft
Acres 0.1
Property Sub-Type Detached
Property Description
On the second upper level you'll find three comfortable bedrooms and a 4-piece bathroom. The primary suite features large walk-through closets and a convenient cheater door to the bathroom, adding extra comfort and functionality.
On the third walk out level you can enjoy the large family room - great for family gatherings, a second 3-piece bathroom, laundry room and a mud room. The 4th level is also fully developed with another large bedroom and enormous closet space. There is an amazing storage crawl space - so much needed in every home. Flooring is hardwood and slay tile.
The walk-out third level opens to a gorgeous backyard oasis, fully landscaped with meticulous detail. The outdoor space includes a charming gazebo, a beautiful fountain, and an array of trees and shrubs, creating a serene retreat. Backing onto green space with walking and biking paths, and facing a lovely playground and park, this home offers both privacy and connectivity to nature. The large 21x25 double garage is fully finished. Some of the upgrades include all 5 newer stainless steel appliances, shingles replaced in 2022, new light fixtures, freshly painted, Central A/C, central vacuum, new deck, landscaping and gazebo.
This wonderful home is in IMPACCABLE CONDITION and ready for you to move in. Don't miss the opportunity to enjoy this perfect blend of indoor comfort and outdoor serenity!
Location
State AB
County Red Deer
Zoning R-N
Direction W
Rooms
Basement Finished, Full, Walk-Out To Grade
Interior
Interior Features Central Vacuum, Closet Organizers, Laminate Counters, No Animal Home, No Smoking Home, Open Floorplan, Separate Entrance, Vinyl Windows
Heating Forced Air, Natural Gas
Cooling Central Air
Flooring Hardwood, Slate, Tile
Inclusions Fridge, Stove, Dishwasher Built-in, Microwave built-in, Washer, Dryer, Window Coverings, Central A/C, Central Vacuum and all vacuum attachments, Garage Door Opener, Garage Door Controls (2).
Appliance Central Air Conditioner, Garage Control(s), Microwave, Refrigerator, Stove(s), Washer/Dryer
Laundry Laundry Room, Lower Level
Exterior
Exterior Feature Fire Pit, Private Yard, Storage
Parking Features Double Garage Detached
Garage Spaces 2.0
Fence Fenced
Community Features Park, Playground, Schools Nearby, Shopping Nearby, Walking/Bike Paths
Roof Type Asphalt Shingle
Porch Deck
Lot Frontage 34.0
Total Parking Spaces 3
Building
Lot Description Back Lane, Back Yard, City Lot, Fruit Trees/Shrub(s), Gazebo, Landscaped
Dwelling Type House
Foundation Poured Concrete
Architectural Style 4 Level Split
Level or Stories 4 Level Split
Structure Type Concrete,Stone,Vinyl Siding,Wood Frame
Others
Restrictions None Known
Tax ID 102747601
Virtual Tour https://unbranded.youriguide.com/23_ralston_crescent_red_deer_ab



