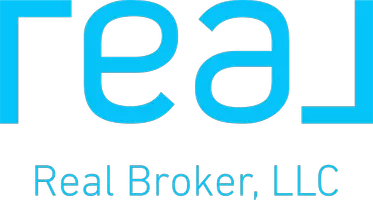460 Rainbow Falls DR Chestermere, AB T1X 0L8
OPEN HOUSE
Sat Jul 05, 12:00pm - 2:00pm
Sun Jul 06, 2:00pm - 4:00pm
UPDATED:
Key Details
Property Type Townhouse
Sub Type Row/Townhouse
Listing Status Active
Purchase Type For Sale
Square Footage 1,389 sqft
Price per Sqft $323
Subdivision Rainbow Falls
MLS® Listing ID A2236708
Style 2 Storey
Bedrooms 3
Full Baths 2
Half Baths 1
Year Built 2013
Lot Size 2,260 Sqft
Acres 0.05
Property Sub-Type Row/Townhouse
Property Description
Nestled in a desirable, family-friendly community, this home features a bright and spacious layout with a generous living area and modern finishes throughout.
The upper floor boasts a large primary bedroom complete with a 4-piece ensuite, creating a private retreat. Two additional bedrooms and a full bathroom provide ample space for family or guests. The main floor features a welcoming living space, a stylish kitchen with plenty of counter space, and a convenient half-bathroom.
Step outside to enjoy your private fenced yard—perfect for summer barbecues or a quiet morning coffee. The detached double garage adds extra value and convenience, offering plenty of room for vehicles and storage.
The unfinished basement is a blank canvas awaiting your personal touch—ideal for adding a recreation room, home gym, or additional living space.
Located close to walking paths, schools, shopping, and all the amenities Chestermere has to offer. No condo fees means more freedom and fewer monthly expenses—don't miss your chance to own a well-maintained home in one of the most sought-after neighborhoods!
Location
State AB
County Chestermere
Zoning R3
Direction S
Rooms
Basement Full, Unfinished
Interior
Interior Features Granite Counters, Kitchen Island, Pantry, Vinyl Windows
Heating Forced Air, Natural Gas
Cooling None
Flooring Carpet, Hardwood
Inclusions NA
Appliance Dishwasher, Microwave Hood Fan, Refrigerator, Stove(s), Washer/Dryer
Laundry In Basement
Exterior
Exterior Feature Private Yard
Parking Features Alley Access, Double Garage Detached
Garage Spaces 2.0
Fence None
Community Features Schools Nearby
Roof Type Asphalt Shingle
Porch None
Lot Frontage 20.0
Exposure S
Total Parking Spaces 2
Building
Lot Description Back Lane, Back Yard, Landscaped, Lawn, See Remarks
Dwelling Type Five Plus
Foundation Poured Concrete
Architectural Style 2 Storey
Level or Stories Two
Structure Type Stucco,Wood Frame
Others
Restrictions None Known



