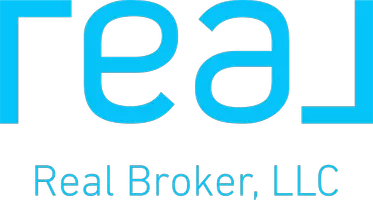406 Corner Meadows WAY Northeast Calgary, AB T3N 1Y6
OPEN HOUSE
Sat Jul 05, 1:00pm - 4:00pm
Sun Jul 06, 1:00pm - 4:00pm
UPDATED:
Key Details
Property Type Single Family Home
Sub Type Detached
Listing Status Active
Purchase Type For Sale
Square Footage 2,082 sqft
Price per Sqft $374
Subdivision Cornerstone
MLS® Listing ID A2237035
Style 2 Storey
Bedrooms 5
Full Baths 4
HOA Fees $52/ann
HOA Y/N 1
Year Built 2023
Lot Size 3,484 Sqft
Acres 0.08
Property Sub-Type Detached
Property Description
Step inside through the tiled foyer and discover a thoughtfully designed main floor den with an attached full bathroom, perfect for guests or multigenerational living. The chef-inspired kitchen features ceiling-height high-gloss cabinets, quartz countertops throughout, a built-in microwave, gas range, and elegant vinyl flooring. The cozy living area is anchored by a beautiful tile-surround fireplace, while a stylish spindled railing staircase leads you upstairs.
The upper floor boasts a large bonus room, two spacious bedrooms, each with walk-in closets, a contemporary shared bathroom, and a tiled laundry room for convenience. The luxurious primary suite includes dual closets (walk-in + secondary), and a 5-piece ensuite bathroom complete with a standing shower, jacuzzi tub, and full tile finishes.
The legal 2-bedroom basement suite offers a fantastic mortgage helper or in-law option, complete with a separate entrance, full kitchen, bathroom, in-suite laundry, and high-end finishes.
Enjoy the outdoors with a fully landscaped backyard, stone patio, green space, and low-maintenance grass — perfect for summer gatherings. Walking distance to Cornerstone shopping plaza, schools, parks, and future transit options.
Location
State AB
County Calgary
Area Cal Zone Ne
Zoning R-G
Direction S
Rooms
Basement Full, Suite
Interior
Interior Features Built-in Features, Chandelier, Double Vanity, French Door, Jetted Tub, Kitchen Island, No Animal Home, No Smoking Home, Pantry, Quartz Counters, Separate Entrance, Storage
Heating Forced Air, Natural Gas
Cooling None
Flooring Carpet, Ceramic Tile, Vinyl Plank
Fireplaces Number 1
Fireplaces Type Electric
Inclusions Blinds
Appliance Dishwasher, Dryer, Electric Range, Gas Range, Microwave, Refrigerator, Washer, Washer/Dryer Stacked
Laundry In Basement, In Unit, Upper Level
Exterior
Exterior Feature Private Entrance, Private Yard
Parking Features Double Garage Attached, Driveway, Front Drive
Garage Spaces 2.0
Fence Fenced
Community Features Other, Park, Playground, Shopping Nearby, Street Lights
Amenities Available None
Roof Type Asphalt Shingle
Porch Front Porch, Patio
Lot Frontage 30.35
Total Parking Spaces 4
Building
Lot Description City Lot, Landscaped
Dwelling Type House
Foundation Poured Concrete
Architectural Style 2 Storey
Level or Stories Two
Structure Type Vinyl Siding,Wood Frame
Others
Restrictions None Known
Tax ID 101470322



