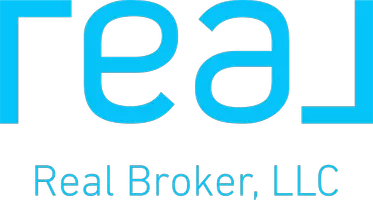5201 Dalhousie DR Northwest #216 Calgary, AB T3A 5Y7
UPDATED:
Key Details
Property Type Condo
Sub Type Apartment
Listing Status Active
Purchase Type For Sale
Square Footage 973 sqft
Price per Sqft $462
Subdivision Dalhousie
MLS® Listing ID A2235952
Style Apartment-Single Level Unit
Bedrooms 2
Full Baths 2
Condo Fees $574/mo
Year Built 1998
Property Sub-Type Apartment
Property Description
Location
State AB
County Calgary
Area Cal Zone Nw
Zoning DC (pre 1P2007)
Direction N
Interior
Interior Features Built-in Features, Ceiling Fan(s), Kitchen Island, Laminate Counters, Low Flow Plumbing Fixtures, Walk-In Closet(s)
Heating Baseboard, Natural Gas
Cooling Wall Unit(s)
Flooring Carpet, Ceramic Tile, Laminate
Inclusions Built-in Murphy Bed
Appliance Dishwasher, Dryer, Electric Stove, Microwave Hood Fan, Refrigerator, Wall/Window Air Conditioner, Washer
Laundry In Unit
Exterior
Exterior Feature Balcony
Parking Features Heated Garage, Parkade, Stall, Titled, Underground
Community Features Park, Shopping Nearby, Sidewalks, Street Lights, Tennis Court(s), Walking/Bike Paths
Amenities Available Car Wash, Clubhouse, Elevator(s), Fitness Center, Guest Suite, Parking, Party Room, Secured Parking, Storage, Visitor Parking
Roof Type Asphalt Shingle
Porch Balcony(s)
Exposure N
Total Parking Spaces 1
Building
Dwelling Type Low Rise (2-4 stories)
Story 3
Architectural Style Apartment-Single Level Unit
Level or Stories Single Level Unit
Structure Type Stucco
Others
HOA Fee Include Amenities of HOA/Condo,Caretaker,Common Area Maintenance,Heat,Insurance,Parking,Professional Management,Reserve Fund Contributions,Sewer,Snow Removal,Trash,Water
Restrictions Adult Living,Pet Restrictions or Board approval Required
Pets Allowed Restrictions
Virtual Tour https://unbranded.youriguide.com/216_5201_dalhousie_dr_nw_calgary_ab/



