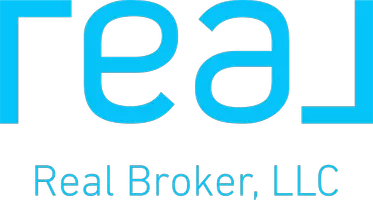380 47 AVE West Claresholm, AB T0L0T0
OPEN HOUSE
Sat Jul 12, 10:30am - 1:30pm
UPDATED:
Key Details
Property Type Single Family Home
Sub Type Detached
Listing Status Active
Purchase Type For Sale
Square Footage 2,169 sqft
Price per Sqft $274
MLS® Listing ID A2235739
Style 1 and Half Storey
Bedrooms 4
Full Baths 3
Year Built 1953
Lot Size 8,013 Sqft
Acres 0.18
Lot Dimensions Irregular
Property Sub-Type Detached
Property Description
Originally built in the 1950s and extensively renovated in 2024 and 2025, this iconic Claresholm landmark is a masterful blend of classic architecture and sophisticated modern upgrades. Located on a spacious corner lot, the home offers approximately 2,500 sq ft of beautifully designed living space, including 4 bedrooms and 3 bathrooms, ideal for flexible family living or multi-use functionality. Step inside to discover warm, light-filled interiors accentuated by custom woodwork, integrated cabinetry, and a dramatic curved wood feature wall. The open-concept living and dining areas are bathed in natural light from expansive southwest-facing floor-to-ceiling windows, while a painted vintage brick accent wall adds authentic mid-century character.At the heart of the home is a retro-inspired galley kitchen featuring sleek custom cabinetry, Corian countertops, and top-tier appliances: a Sub-Zero wall fridge, Bosch gas cooktop, built-in wall oven, and Bosch dishwasher—perfect for home chefs who appreciate form and function.The main level offers a spacious bedroom, a welcoming foyer with access to the charming greenhouse, and a beautifully updated vintage-inspired 4-piece bathroom. The foyer stairway leads to a flex space—ideal as a home office or creative zone.Above the attached garage, you'll find a bright, open-concept studio space with two bedrooms and a modern 3-piece bathroom. This versatile upper level could serve as a guest suite, primary retreat, kids' zone, home office, workshop, or even a potential rental. It also features access to a southwest-facing balcony—perfect for enjoying sunny afternoons or evening sunsets.
The fully developed basement adds even more living space with a cozy family room, a flexible bonus area with a custom wet bar and built-in pull-out cabinetry (great for an office, craft space, or workstation), a bedroom with a new egress windows, an updated 3-piece bathroom, and a large laundry room complete with counters, sink, and abundant storage—The basement also has a well-lit insulated cold room. With thoughtful planning, this level also offers excellent potential for future suite development. Bonus features include an oversized heated garage (683 sq ft) with water and cabinetry, plus a heated greenhouse for year-round use. Recent updates: 2 fully updated bathrooms, 2 new furnaces, majority triple-pane windows, new roof (upper level), new AC/heat unit in studio, New parging and acrylic coating on front and back steps , inspected and maintained boiler and AC system , fresh interior/exterior paint, updated plumbing, electrical, fixtures, baseboards, updated flooring, RV parking pad, new sod, and more.
A truly move-in-ready home—offering timeless mid-century style with modern comfort. 2 Basement photos (living room ) virtually staged.
Location
State AB
County Willow Creek No. 26, M.d. Of
Zoning R1
Direction SW
Rooms
Basement Finished, See Remarks
Interior
Interior Features Bar, Beamed Ceilings, High Ceilings, Pantry, See Remarks, Storage
Heating Boiler, Forced Air, Hot Water, Natural Gas, Radiant
Cooling Central Air, Other
Flooring Carpet, Vinyl
Inclusions Wall Fridge, Wall stove, Microwave, Dishwasher, washer , dryer, AC , gas cook top, garage control and remote, range hood, window coverings and blinds, shed location as is
Appliance Other
Laundry In Basement
Exterior
Exterior Feature Balcony
Parking Features Double Garage Attached, Heated Garage, Parking Pad, RV Access/Parking, See Remarks, Stall
Garage Spaces 2.0
Fence Partial
Community Features Golf, Park, Playground, Pool, Schools Nearby, Shopping Nearby, Sidewalks, Street Lights, Tennis Court(s), Walking/Bike Paths
Roof Type Asphalt Shingle
Porch Balcony(s), Deck
Lot Frontage 73.17
Total Parking Spaces 4
Building
Lot Description Back Yard, Corner Lot, Front Yard, Landscaped, See Remarks
Dwelling Type House
Foundation Poured Concrete
Architectural Style 1 and Half Storey
Level or Stories One and One Half
Structure Type Wood Frame,Wood Siding
Others
Restrictions None Known
Tax ID 56504991



