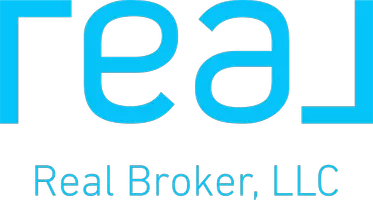360 Evanspark CIR Northwest Calgary, AB T3P 0A7
UPDATED:
Key Details
Property Type Single Family Home
Sub Type Detached
Listing Status Active
Purchase Type For Sale
Square Footage 2,647 sqft
Price per Sqft $336
Subdivision Evanston
MLS® Listing ID A2238546
Style 2 Storey
Bedrooms 4
Full Baths 3
Half Baths 1
Year Built 2008
Lot Size 4,628 Sqft
Acres 0.11
Property Sub-Type Detached
Property Description
As you enter, you're greeted by a spacious foyer. Just inside, "Rounded corners throughout the home offer a modern and elegant touch." along with 9ft ceiling on main and lower level. A 2-piece powder room and a large main floor laundry/mudroom offer practical convenience and direct access to the garage. The main level showcases a formal dining room, hardwood flooring, a spacious GOURMET kitchen, a living room and ceiling speakers in main areas.
The open-concept main living area with R is ideal for entertaining, with a seamless flow between the kitchen, dining, and living room. The GOURMET kitchen is equipped with stainless steel appliances, an in-built oven and microwave, gas cooktop, chimney hood fan, abundant cabinetry, and a granite island. Step outside to the rear deck to find a natural gas option for barbeques and enjoy your morning coffee with park views.
As you go upstairs, you'll find two generously sized bedrooms, a 4-piece main bathroom, and a spacious bonus room with lots of windows—ideal as a playroom, media room, home office, or gym. The primary suite easily fits a king-sized bed and includes a walk-in closet, along with a 5-piece ensuite
The walkout lower level is bright and quiet, offering a fourth bedroom, a 3-piece bathroom, kitchen, a large family room and separate washer and dryer. The door next to dining space in basement leads to a covered patio and a landscaped backyard—perfect for summer enjoyment.
Located close to schools, shopping centres, grocery stores, restaurants, parks, and more, with convenient access to Stoney Trail. Don't miss this rare opportunity—book your showing today with your favourite REALTOR®!
Location
State AB
County Calgary
Area Cal Zone N
Zoning R-G
Direction W
Rooms
Basement Separate/Exterior Entry, Finished, Full, Suite, Walk-Out To Grade
Interior
Interior Features Built-in Features, Central Vacuum, Granite Counters, Kitchen Island, Pantry
Heating Forced Air, Natural Gas
Cooling Central Air
Flooring Carpet, Ceramic Tile, Hardwood, Laminate
Fireplaces Number 1
Fireplaces Type Gas, Living Room
Appliance Built-In Oven, Central Air Conditioner, Dishwasher, Dryer, Garage Control(s), Garburator, Gas Cooktop, Range Hood, Refrigerator, Trash Compactor, Washer, Window Coverings
Laundry In Basement, Main Level
Exterior
Exterior Feature Private Entrance
Parking Features Double Garage Attached, Front Drive, Garage Door Opener, Garage Faces Front
Garage Spaces 2.0
Fence Fenced
Community Features Park, Playground, Schools Nearby, Shopping Nearby, Sidewalks, Street Lights
Roof Type Asphalt Shingle
Porch Deck
Lot Frontage 40.09
Exposure W
Total Parking Spaces 4
Building
Lot Description Back Yard
Dwelling Type House
Foundation Poured Concrete
Architectural Style 2 Storey
Level or Stories Two
Structure Type Vinyl Siding,Wood Frame
Others
Restrictions Easement Registered On Title,Restrictive Covenant,Utility Right Of Way
Tax ID 101355969



