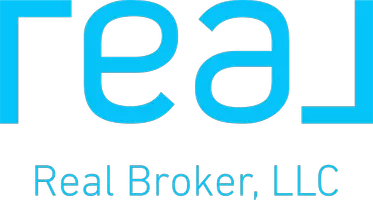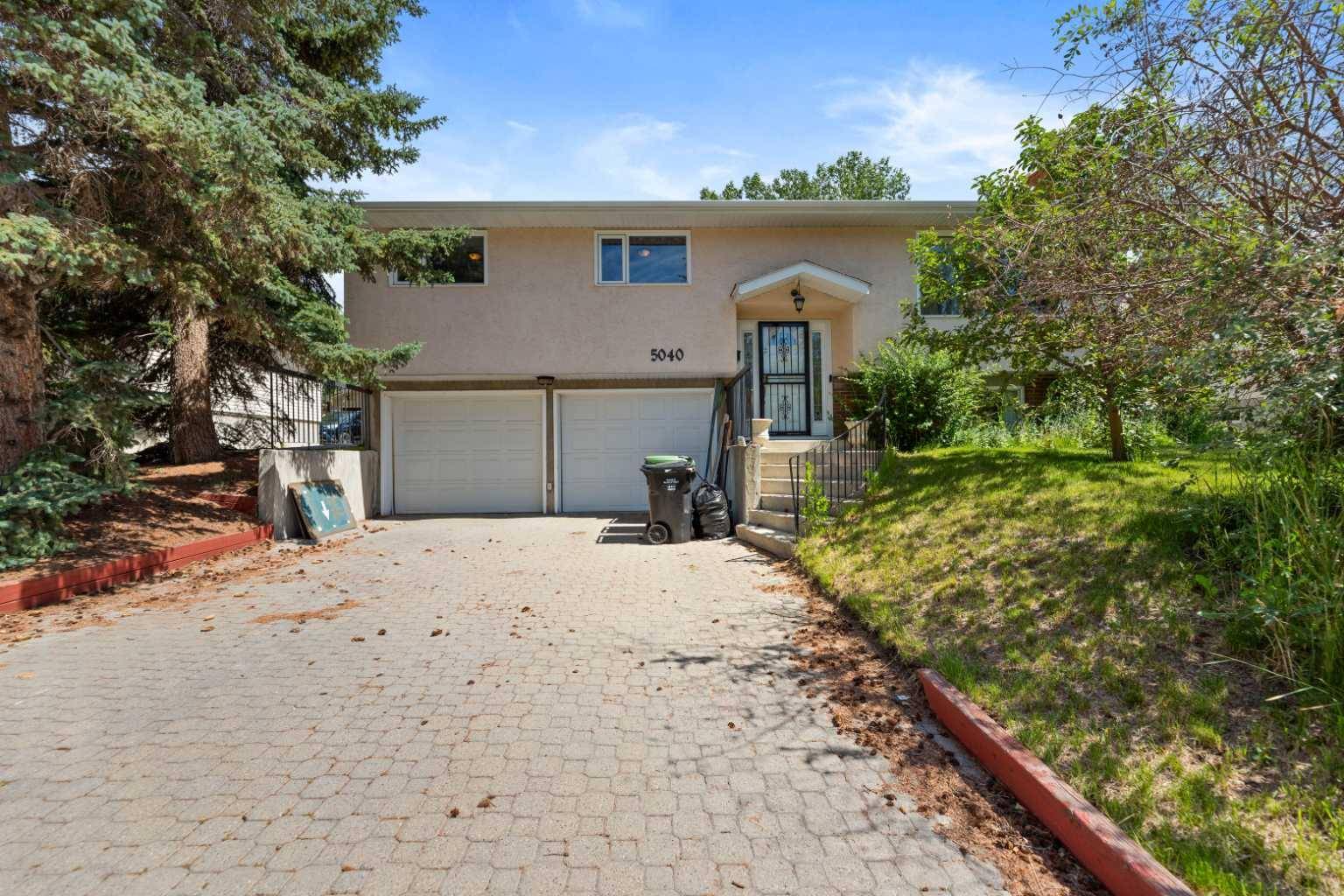5040 Dalhart RD Northwest Calgary, AB T3A 1V8
UPDATED:
Key Details
Property Type Single Family Home
Sub Type Detached
Listing Status Active
Purchase Type For Sale
Square Footage 1,167 sqft
Price per Sqft $616
Subdivision Dalhousie
MLS® Listing ID A2238467
Style Bi-Level
Bedrooms 3
Full Baths 2
Year Built 1971
Lot Size 7,620 Sqft
Acres 0.17
Property Sub-Type Detached
Property Description
Welcome to this lovingly maintained family home, nestled on a quiet street in the highly sought-after community of Dalhousie in NW Calgary. Just steps away from schools, shopping, public transit, and beautiful green spaces—including the expansive Nose Hill Park—this location offers both convenience and tranquility. Owned by the original family since day one, this home sits on a massive 7,618 sq ft lot filled with mature trees and shrubs, creating a private, backyard oasis perfect for summer evenings and quiet relaxation.
Step inside to appreciate the care that has gone into this property over the years. Gleaming hardwood floors flow throughout the main level (excluding the kitchen), offering timeless charm and endless renovation potential. The main level layout includes three spacious bedrooms, large kitchen, formal living room and dining room and full bathroom.
Enjoy cozy evenings by the gas fireplace in the living room or gather in the fully developed basement featuring a wood-burning fireplace in the large family room.
Notable upgrades include:
Newer furnace
Shingles
Garage doors
Vinyl deck with glass railings
Stove, range hood, dishwasher, washer, and dryer.
The home also features an oversized double attached garage, fully insulated and drywalled.
Whether you're looking for a move-in ready home or a renovation project to customize to your taste, this clean, well-loved property offers incredible value in one of Calgary's best neighbourhoods.
Don't miss this opportunity—book your showing today!
Location
State AB
County Calgary
Area Cal Zone Nw
Zoning R-CG
Direction W
Rooms
Basement Finished, Full
Interior
Interior Features No Smoking Home
Heating Forced Air
Cooling None
Flooring Carpet, Linoleum
Fireplaces Number 2
Fireplaces Type Brick Facing, Family Room, Gas, Living Room, Wood Burning
Inclusions Storage Shed
Appliance Dishwasher, Electric Stove, Range Hood, Refrigerator, Washer/Dryer
Laundry In Basement
Exterior
Exterior Feature Other
Parking Features Double Garage Attached, Front Drive, Garage Door Opener, Insulated, Oversized
Garage Spaces 2.0
Fence Fenced
Community Features Park, Playground, Schools Nearby, Shopping Nearby, Sidewalks, Street Lights, Tennis Court(s), Walking/Bike Paths
Roof Type Asphalt Shingle
Porch Deck
Lot Frontage 60.99
Total Parking Spaces 4
Building
Lot Description Fruit Trees/Shrub(s), Landscaped, Private, Secluded
Dwelling Type House
Foundation Poured Concrete
Architectural Style Bi-Level
Level or Stories Bi-Level
Structure Type Stucco,Wood Frame
Others
Restrictions None Known
Tax ID 101330049



