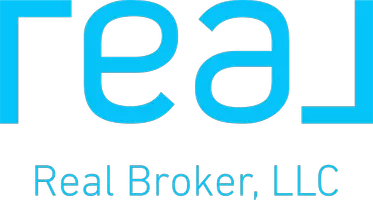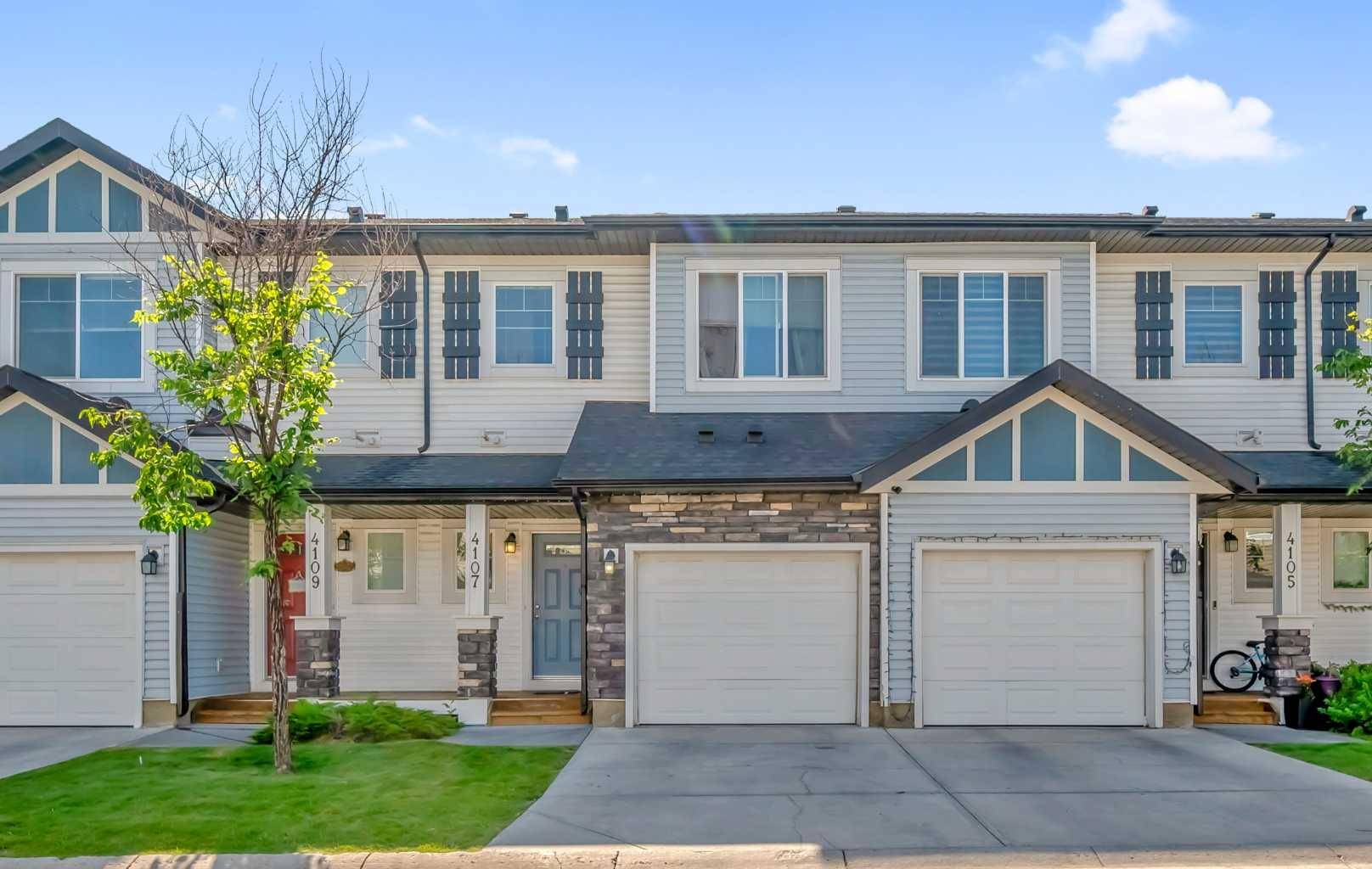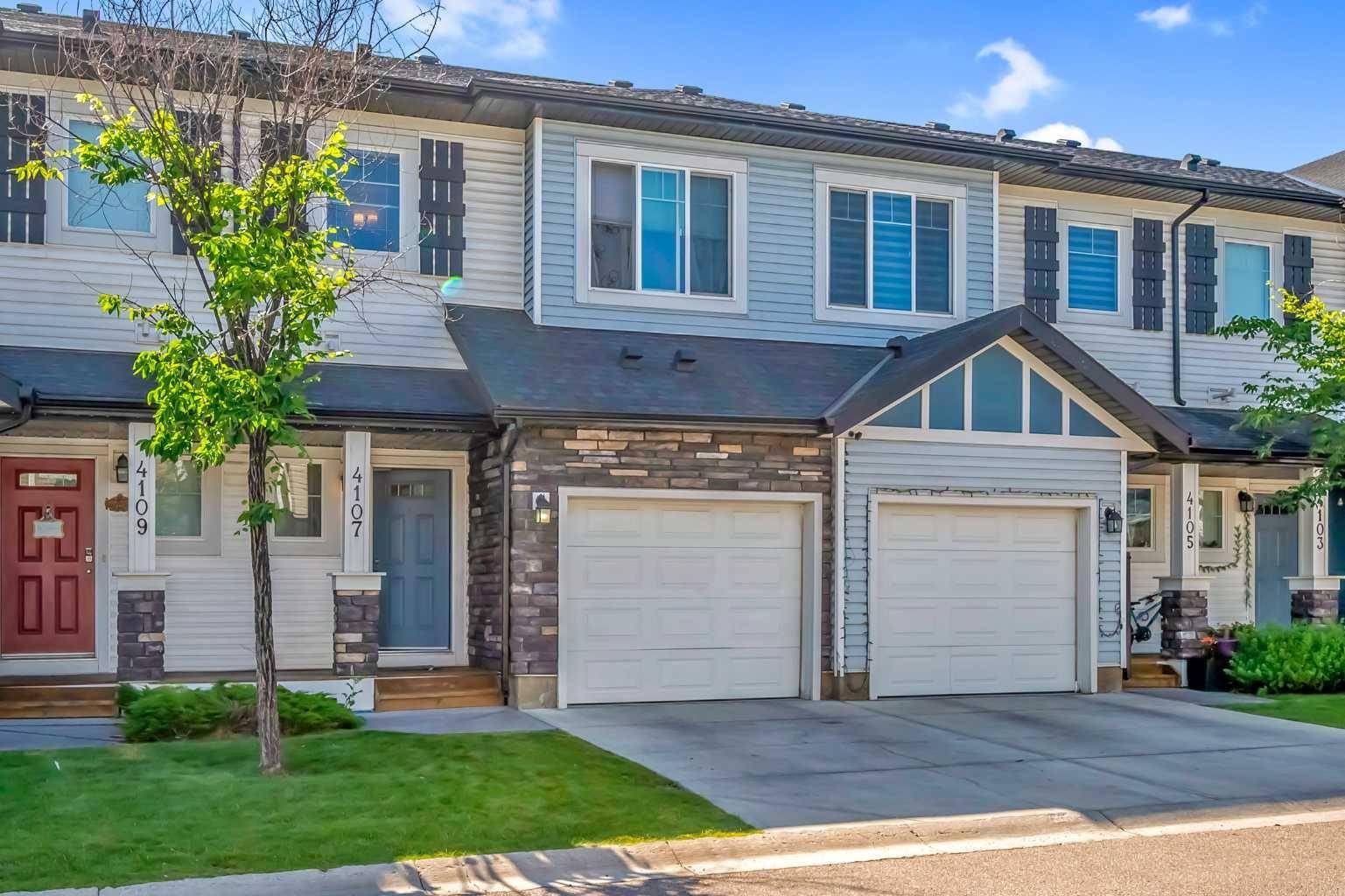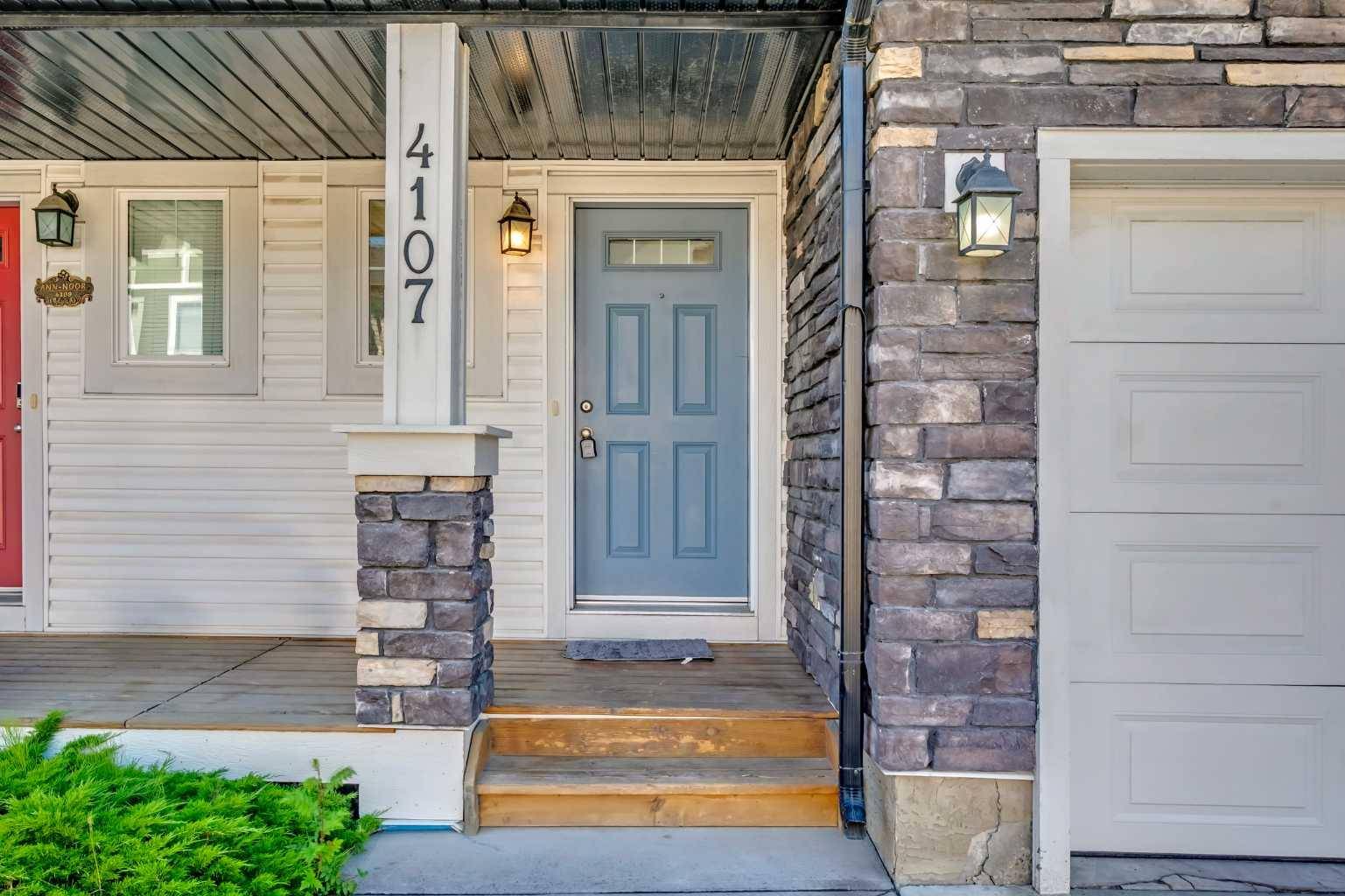333 Taralake WAY Northeast #4107 Calgary, AB T3J 0M3
OPEN HOUSE
Sat Jul 19, 2:00pm - 4:00pm
Sun Jul 20, 2:00pm - 4:00pm
UPDATED:
Key Details
Property Type Townhouse
Sub Type Row/Townhouse
Listing Status Active
Purchase Type For Sale
Square Footage 1,239 sqft
Price per Sqft $306
Subdivision Taradale
MLS® Listing ID A2237955
Style 2 Storey
Bedrooms 3
Full Baths 2
Half Baths 1
Condo Fees $436/mo
Year Built 2013
Lot Size 1,442 Sqft
Acres 0.03
Property Sub-Type Row/Townhouse
Property Description
Adjacent to the dining area, sliding glass doors open to a spacious private deck with a wood privacy divider—perfect for summer gatherings. Upstairs, you'll find three generously sized bedrooms and two full bathrooms. The primary bedroom includes a walk-in closet and a 4-piece ensuite accessible via a private pocket door. The additional two bedrooms share a full 4-piece bathroom with a tub/shower combo and under-sink storage. A dedicated laundry area with a front-load washer and dryer plus built-in wire shelving completes the upper level.
The basement remains undeveloped, offering a blank canvas for your future vision. Enjoy outdoor space with a deck that steps out to green space—ideal for children or pets. Parking is a breeze with a front-attached oversized single garage and driveway. Located just a 2-minute drive or a 7-minute walk to Ted Harrison School, this home is nestled in a family-friendly community close to public transit, C-Train access, grocery stores, and coffee shops. Condo fee also includes water. Don't miss this fantastic opportunity!
Location
State AB
County Calgary
Area Cal Zone Ne
Zoning M-1 d52
Direction NE
Rooms
Basement Full, Unfinished
Interior
Interior Features Pantry
Heating High Efficiency, Natural Gas
Cooling None
Flooring Carpet, Vinyl Plank
Appliance Dishwasher, Microwave Hood Fan, Refrigerator, Stove(s), Washer/Dryer
Laundry Upper Level
Exterior
Exterior Feature Private Yard
Parking Features Drive Through, Front Drive, Garage Door Opener, Paved, Single Garage Attached
Garage Spaces 1.0
Fence None
Community Features Lake, Park, Playground, Pool, Schools Nearby, Shopping Nearby, Sidewalks, Street Lights, Tennis Court(s), Walking/Bike Paths
Amenities Available Parking, Snow Removal, Trash, Visitor Parking
Roof Type Asphalt Shingle
Porch Deck
Lot Frontage 6.1
Total Parking Spaces 2
Building
Lot Description Backs on to Park/Green Space
Dwelling Type Four Plex
Foundation Poured Concrete
Architectural Style 2 Storey
Level or Stories Two
Structure Type Vinyl Siding,Wood Frame
Others
HOA Fee Include Amenities of HOA/Condo,Common Area Maintenance,Insurance,Sewer,Water
Restrictions None Known
Pets Allowed Cats OK, Dogs OK
Virtual Tour https://unbranded.youriguide.com/ivchh_4107_333_taralake_way_ne_calgary_ab/



