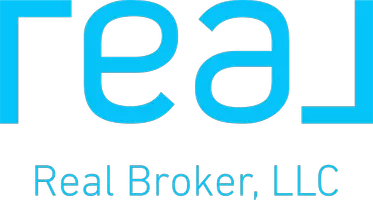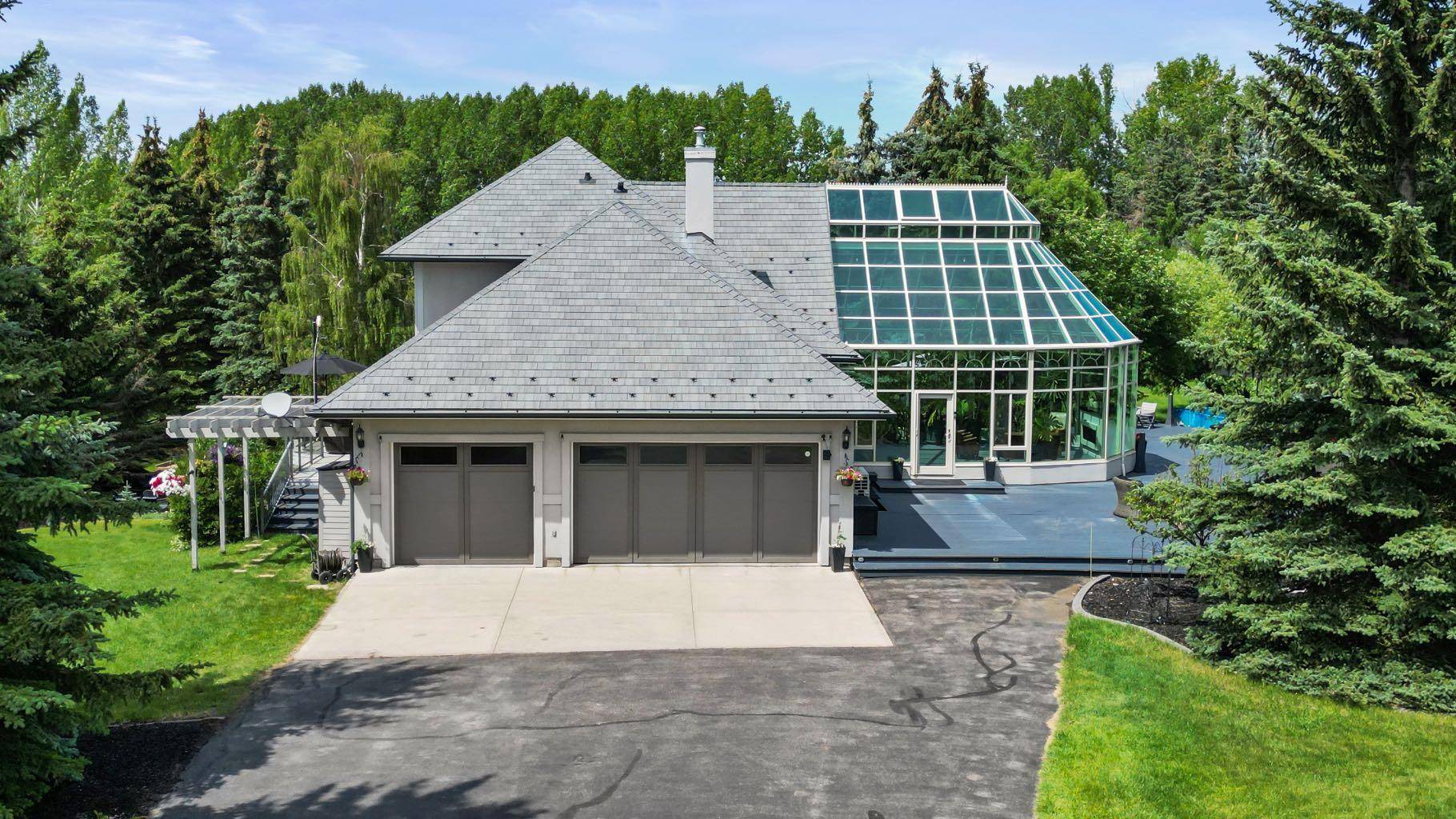243079 Horizon View RD Rural Rocky View County, AB T3E 6W3
UPDATED:
Key Details
Property Type Single Family Home
Sub Type Detached
Listing Status Active
Purchase Type For Sale
Square Footage 3,042 sqft
Price per Sqft $591
Subdivision Rosewood Estates
MLS® Listing ID A2239354
Style 2 Storey,Acreage with Residence
Bedrooms 5
Full Baths 3
Half Baths 1
HOA Fees $170/ann
HOA Y/N 1
Year Built 1994
Lot Size 2.400 Acres
Acres 2.4
Property Sub-Type Detached
Property Description
Entertainment is abundant on the massive 3,000-square-foot wrap-around deck. The main floor presents an open concept great room and kitchen/nook, generously adorned with large windows that capture the breathtaking view. The primary bedroom on the main floor features four-piece ensuite and a walk-in closet, complemented by a living room, mud/laundry room, and a half bath.
The upper level comprises three bedrooms and a main bath. The fully finished walk-out basement offers a spacious fifth bedroom, an expansive family room, a wet bar, a three-piece bathroom, and a sauna.
The finishing touches include hardwood floors throughout the main residence, including the primary bedroom, a slate fireplace surround, floor-to-ceiling kitchen cabinets, granite countertops, new stainless steel appliances, induction cook-top, air conditioning units, flat-finished ceilings, cornice moldings, remote blinds, LUX doors, and triple-pane windows. The metal roof boasts a 50-year warranty.
Extensively landscaped and amply treed, the west-facing yard features a large deck ideal for entertaining. The lower-level patio, fire pit, triple-attached garage, horseshoe pits, and ample space for play further enhance the outdoor living experience.
Discover the allure of Springbank in this exceptional residence. Within a mere seven minutes, you will find yourself at Aspen Landing, conveniently accessible to shopping and major routes, including Stoney Trail. Don't miss out on this exceptional Opportunity!
Location
State AB
County Rocky View County
Area Cal Zone Springbank
Zoning 1
Direction NE
Rooms
Basement Finished, Full, Walk-Out To Grade
Interior
Interior Features Built-in Features, Ceiling Fan(s), Closet Organizers, High Ceilings, Kitchen Island, No Smoking Home, Open Floorplan, Primary Downstairs, Sauna, Soaking Tub, Storage, Vinyl Windows, Walk-In Closet(s), Wet Bar
Heating Fireplace(s), Forced Air, Natural Gas
Cooling Central Air
Flooring Carpet, Ceramic Tile, Hardwood
Fireplaces Number 2
Fireplaces Type Basement, Gas, Mantle, Sun Room
Appliance Bar Fridge, Built-In Oven, Dishwasher, Double Oven, Induction Cooktop, Microwave, Range Hood, Washer/Dryer, Window Coverings
Laundry Laundry Room, Main Level
Exterior
Exterior Feature Balcony, BBQ gas line, Fire Pit, Private Yard
Parking Features Concrete Driveway, Driveway, Garage Door Opener, Garage Faces Front, Oversized, Triple Garage Attached
Garage Spaces 3.0
Fence None
Community Features Schools Nearby, Shopping Nearby
Amenities Available None
Roof Type Metal
Porch Balcony(s), Deck, Glass Enclosed, Patio, Wrap Around
Total Parking Spaces 10
Building
Lot Description Back Yard, Landscaped, Many Trees, No Neighbours Behind, Paved, Private, Triangular Lot
Dwelling Type House
Foundation Poured Concrete
Sewer Septic Field, Septic Tank
Water Co-operative
Architectural Style 2 Storey, Acreage with Residence
Level or Stories Two
Structure Type Metal Frame,Stucco,Wood Frame
Others
Restrictions None Known
Tax ID 102632690



