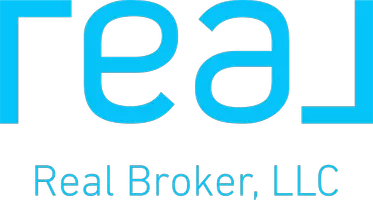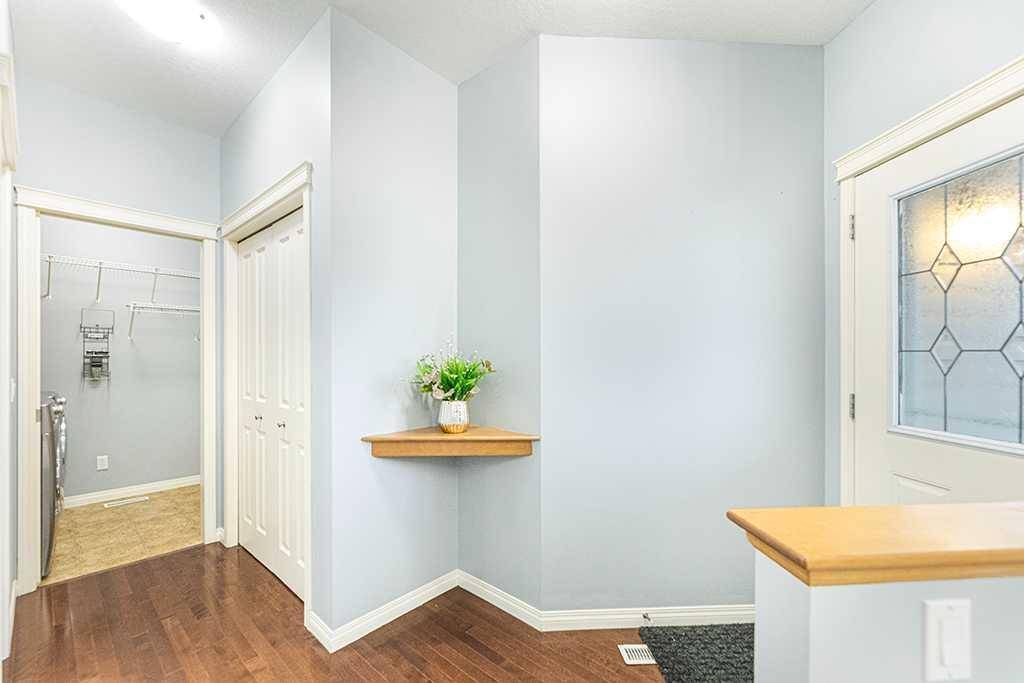170 Kincora VW Northwest Calgary, AB T3R 1M3
UPDATED:
Key Details
Property Type Single Family Home
Sub Type Detached
Listing Status Active
Purchase Type For Sale
Square Footage 2,021 sqft
Price per Sqft $395
Subdivision Kincora
MLS® Listing ID A2240379
Style 2 Storey
Bedrooms 5
Full Baths 3
Half Baths 1
HOA Fees $210/ann
HOA Y/N 1
Year Built 2004
Lot Size 5,095 Sqft
Acres 0.12
Property Sub-Type Detached
Property Description
Step inside to a freshly painted interior that feels clean and modern. You'll love the bright, open layout featuring 9-foot ceilings, gleaming hardwood floors, and large windows that fill the home with natural light. The sunny living room and elegant dining area with decorative pillars provide the perfect setting for entertaining, while a front flex room is ideal for a den, home office, or reading nook.
The upgraded kitchen features maple cabinetry, granite countertops, brand new appliances, a raised eating bar, and a walk-in pantry. The adjacent breakfast nook, with soaring 10-foot ceilings and a wall of windows, opens to the sunny south-facing upper deck with a gas BBQ hookup — perfect for summer gatherings.
Upstairs, you'll find four generously sized bedrooms, including a luxurious primary suite with a spa-inspired 5-piece ensuite showcasing a jetted soaker tub, separate shower, dual sinks, and a walk-in closet. A second full bathroom serves the other three bedrooms.
The professionally developed walkout basement comes with a legal secondary suite, offering excellent income potential or space for extended family. It includes in-floor heating, 8'8” to 9' ceilings, and ceramic tile flooring. This level features a full-sized second kitchen with granite countertops, a family room, an extra large bedroom with large windows, a 4-piece bathroom, and ample storage space.
Conveniently located near Stoney Trail, shopping, parks, and schools, this immaculate, move-in-ready home offers flexibility, comfort, and peace of mind with major updates already done. Explore the 3D virtual link to find out more.
Don't miss out — book your
Location
State AB
County Calgary
Area Cal Zone N
Zoning R-CG
Direction N
Rooms
Basement Finished, Full, Suite, Walk-Out To Grade
Interior
Interior Features Central Vacuum, Granite Counters, Jetted Tub, Kitchen Island, No Animal Home, No Smoking Home, Separate Entrance, Vinyl Windows
Heating Forced Air
Cooling None
Flooring Carpet, Ceramic Tile, Hardwood
Fireplaces Number 1
Fireplaces Type Gas, Mantle
Inclusions Legal Suite: refrigerator, electrical stove, dishwasher, hood fan, washer, dryer
Appliance Dishwasher, Dryer, Electric Stove, Microwave, Range Hood, Refrigerator, Washer, Window Coverings
Laundry In Basement, Main Level
Exterior
Exterior Feature BBQ gas line
Parking Features Double Garage Attached, Insulated, Oversized
Garage Spaces 2.0
Fence Fenced
Community Features Park, Playground, Shopping Nearby, Walking/Bike Paths
Amenities Available None
Roof Type Asphalt Shingle
Porch Deck
Lot Frontage 55.61
Exposure N
Total Parking Spaces 4
Building
Lot Description Few Trees, Landscaped, Lawn
Dwelling Type House
Foundation Poured Concrete
Architectural Style 2 Storey
Level or Stories Two
Structure Type Wood Frame
Others
Restrictions None Known
Tax ID 101503041
Virtual Tour https://unbranded.youriguide.com/170_kincora_view_nw_calgary_ab/



