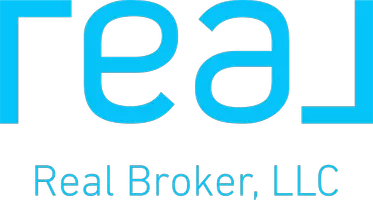252 21 AVE Northeast Calgary, AB T2E 1S4
UPDATED:
Key Details
Property Type Single Family Home
Sub Type Detached
Listing Status Active
Purchase Type For Sale
Square Footage 1,913 sqft
Price per Sqft $418
Subdivision Tuxedo Park
MLS® Listing ID A2240440
Style 2 Storey
Bedrooms 4
Full Baths 3
Half Baths 1
Year Built 1982
Lot Size 3,121 Sqft
Acres 0.07
Property Sub-Type Detached
Property Description
Upper Floor (747 sq ft)
3 spacious bedrooms, including a large primary suite with 3-piece ensuite
4-piece main bathroom
Generous closet space and natural light throughout
Main Floor (1,166 sq ft)
Bright and open living and family rooms
Formal dining area and a cozy 2-piece powder room
Updated kitchen with efficient layout
Dedicated separate laundry area
Access to a private deck for outdoor entertaining
Basement (865 sq ft – Illegal Suite)
1 large bedroom and a 4-piece bathroom
Oversized rec room and second laundry area
Direct separate entry ideal for rental or extended family
Converted single attached garage currently used as additional living or storage
space
Enjoy the warmth of hardwood flooring, updated finishes, and the versatility this home offers. Located in one of Calgary's most desirable neighborhoods, you'll love the proximity to schools, parks, shops, and all the vibrancy of downtown just minutes away.
Location
State AB
County Calgary
Area Cal Zone Cc
Zoning R-CG
Direction S
Rooms
Basement Separate/Exterior Entry, Full, Suite
Interior
Interior Features Laminate Counters, Separate Entrance, Storage, Wet Bar
Heating Forced Air, Natural Gas
Cooling None
Flooring Carpet, Ceramic Tile, Hardwood
Fireplaces Number 1
Fireplaces Type Family Room, Wood Burning
Inclusions Dishwasher, Dryer, Range Hood, Refrigerator, Stove(s), Washer, Window Coverings
Appliance Dishwasher, Range Hood, Refrigerator, Stove(s), Washer/Dryer
Laundry In Hall, Lower Level
Exterior
Exterior Feature None
Parking Features Alley Access, Off Street, Parking Pad, Rear Drive
Fence Partial
Community Features Park, Playground, Schools Nearby, Shopping Nearby, Sidewalks, Street Lights
Roof Type Asphalt Shingle
Porch Deck
Lot Frontage 25.0
Total Parking Spaces 2
Building
Lot Description Back Lane, Back Yard, Few Trees, Front Yard, Low Maintenance Landscape, Rectangular Lot, Street Lighting
Dwelling Type House
Foundation Wood
Architectural Style 2 Storey
Level or Stories Two
Structure Type Stone,Stucco,Wood Frame
Others
Restrictions None Known
Tax ID 101437638



