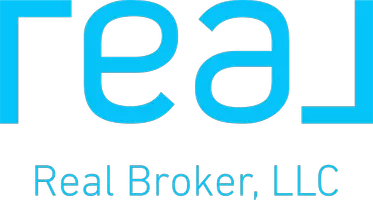446 River Heights DR Cochrane, AB T4C 0H8
UPDATED:
Key Details
Property Type Single Family Home
Sub Type Detached
Listing Status Active
Purchase Type For Sale
Square Footage 2,302 sqft
Price per Sqft $282
Subdivision River Song
MLS® Listing ID A2240383
Style 2 Storey
Bedrooms 3
Full Baths 3
Half Baths 1
Year Built 2011
Lot Size 4,419 Sqft
Acres 0.1
Property Sub-Type Detached
Property Description
Built in 2011 and meticulously updated throughout, this home offers over 3,300 sq. ft. of developed living space, including a finished basement, a bonus room, and a double attached garage. The main floor features an inviting open-concept layout with a renovated white kitchen, stainless steel appliances, walk-in pantry, central island, and plenty of seating, ideal for both everyday living and entertaining.
Upstairs, you'll find a large bonus room, convenient laundry, and three spacious bedrooms, including a serene primary suite complete with a walk-in closet and a luxurious 5-piece ensuite.
Step outside to a two-tiered deck overlooking a fully fenced, low-maintenance backyard with open views of Cochrane's rolling hills, a perfect spot for relaxing or summer gatherings. Thoughtful touches like the direct garage entry into a mudroom with walk-in closet, and additional guest powder room on the main level, add everyday functionality.
Located just steps from walking paths, parks, and schools, and only a short drive to Cochrane's vibrant downtown, this home offers a peaceful lifestyle with the convenience of Calgary just 35 minutes away.
Whether you're upsizing, relocating, or simply craving more space, this move-in-ready home is a rare find in today's market.
Book your private showing today, homes like this don't stay on the market for long!
Location
State AB
County Rocky View County
Zoning R-LD
Direction S
Rooms
Basement Finished, Full
Interior
Interior Features High Ceilings, No Smoking Home
Heating High Efficiency, Fireplace(s), Forced Air, Natural Gas
Cooling None
Flooring Carpet, Ceramic Tile, Laminate
Fireplaces Number 1
Fireplaces Type Gas, Living Room
Inclusions TV mounted on the wall in the kitchen
Appliance Dishwasher, Electric Cooktop, Electric Oven, Microwave, Refrigerator, Washer/Dryer
Laundry In Unit, Laundry Room, Upper Level
Exterior
Exterior Feature Private Yard
Parking Features Double Garage Attached
Garage Spaces 2.0
Fence Fenced
Community Features Playground
Roof Type Asphalt Shingle
Porch Deck, Porch
Lot Frontage 41.64
Exposure S
Total Parking Spaces 4
Building
Lot Description Back Yard, Low Maintenance Landscape, Rectangular Lot, Views
Dwelling Type House
Foundation Poured Concrete
Architectural Style 2 Storey
Level or Stories Two
Structure Type Stone,Vinyl Siding,Wood Frame
Others
Restrictions None Known
Tax ID 103134625
Virtual Tour https://unbranded.youriguide.com/446_river_heights_dr_cochrane_ab/



