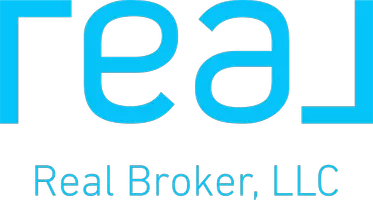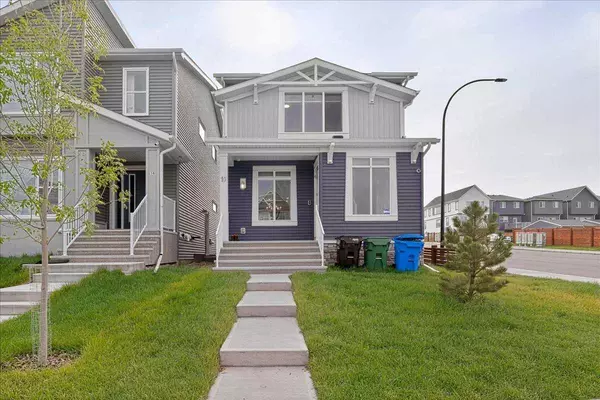10 Lucas Close Northwest Calgary, AB T3P1Z5
OPEN HOUSE
Sun Jul 27, 2:00pm - 5:00pm
UPDATED:
Key Details
Property Type Single Family Home
Sub Type Detached
Listing Status Active
Purchase Type For Sale
Square Footage 1,504 sqft
Price per Sqft $412
Subdivision Livingston
MLS® Listing ID A2242074
Style 2 Storey
Bedrooms 3
Full Baths 2
Half Baths 1
HOA Fees $450/ann
HOA Y/N 1
Year Built 2024
Lot Size 3,304 Sqft
Acres 0.08
Property Sub-Type Detached
Property Description
Welcome to this beautifully maintained 3-bedroom, 2.5-bathroom home nestled on a spacious corner lot in the vibrant and growing community of Livingston NW. Offering exceptional curb appeal and thoughtful upgrades throughout, this property is the perfect blend of comfort, style, and functionality.
Step inside to a bright and open floor plan highlighted by quartz countertops, stainless steel appliances, and a modern kitchen designed for both daily living and entertaining. The main floor boasts a clean and contemporary layout, while central air conditioning ensures year-round comfort.
Upstairs, you'll find three generously sized bedrooms, including a serene primary suite with an ensuite bath. Additional features include a convenient basement side entrance—ideal for future development or a potential legal suite—and recently updated exterior finishes with a new roof and siding.
Located close to parks, future schools, shopping, and with easy access to major routes, this immaculately clean and move-in-ready home offers tremendous value in a family-friendly neighbourhood.
Location
State AB
County Calgary
Area Cal Zone N
Zoning R-G
Direction W
Rooms
Basement Separate/Exterior Entry, Full, Unfinished
Interior
Interior Features Kitchen Island, No Animal Home, No Smoking Home, Open Floorplan, Pantry, Quartz Counters
Heating Forced Air
Cooling Central Air
Flooring Carpet, Tile, Vinyl Plank
Fireplaces Number 1
Fireplaces Type Electric
Inclusions None
Appliance Central Air Conditioner, Dishwasher, Electric Range, Microwave Hood Fan, Refrigerator, Washer/Dryer, Window Coverings
Laundry Upper Level
Exterior
Exterior Feature Other
Parking Features Off Street, Parking Pad
Fence None
Community Features Playground, Shopping Nearby, Sidewalks, Street Lights
Amenities Available Other
Roof Type Asphalt Shingle
Porch None
Lot Frontage 25.92
Exposure W
Total Parking Spaces 2
Building
Lot Description Back Lane, Cleared, Corner Lot
Dwelling Type House
Foundation Poured Concrete
Architectural Style 2 Storey
Level or Stories Two
Structure Type Vinyl Siding
Others
Restrictions None Known
Tax ID 101301256



