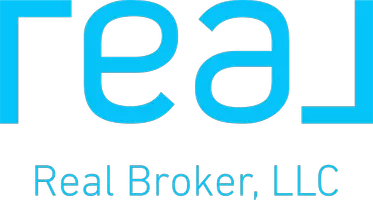2202 Cedar CRES Coaldale, AB T1M 0A5
OPEN HOUSE
Sat Jul 26, 12:00pm - 1:30pm
UPDATED:
Key Details
Property Type Single Family Home
Sub Type Detached
Listing Status Active
Purchase Type For Sale
Square Footage 1,634 sqft
Price per Sqft $397
MLS® Listing ID A2241747
Style Bi-Level
Bedrooms 4
Full Baths 3
Year Built 2013
Lot Size 6,500 Sqft
Acres 0.15
Property Sub-Type Detached
Property Description
Location
State AB
County Lethbridge County
Zoning RS
Direction SW
Rooms
Basement Finished, Full
Interior
Interior Features Built-in Features, Granite Counters, Pantry, Storage
Heating Forced Air
Cooling Central Air
Flooring Carpet, Laminate, Tile
Fireplaces Number 1
Fireplaces Type Gas
Inclusions Fridge, gas stove, microwave, hood fan, dishwasher, window coverings
Appliance Dishwasher, Garage Control(s), Gas Stove, Microwave, Range Hood, Refrigerator, Window Coverings
Laundry Main Level
Exterior
Exterior Feature Private Yard, Storage
Parking Features Double Garage Attached
Garage Spaces 2.0
Fence Fenced
Community Features Park, Schools Nearby, Shopping Nearby, Sidewalks, Walking/Bike Paths
Roof Type Asphalt Shingle
Porch Deck, Patio
Lot Frontage 50.0
Total Parking Spaces 4
Building
Lot Description Back Yard, Landscaped, Standard Shaped Lot
Dwelling Type House
Foundation Poured Concrete
Architectural Style Bi-Level
Level or Stories Bi-Level
Structure Type Composite Siding
Others
Restrictions None Known
Tax ID 56223004



