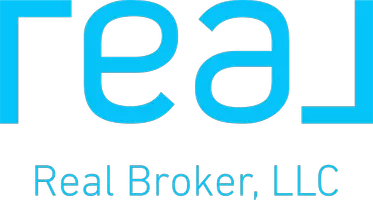2011 University DR Northwest #504 Calgary, AB T2N 4T4
OPEN HOUSE
Sun Jul 27, 2:00pm - 4:00pm
UPDATED:
Key Details
Property Type Condo
Sub Type Apartment
Listing Status Active
Purchase Type For Sale
Square Footage 928 sqft
Price per Sqft $323
Subdivision University Heights
MLS® Listing ID A2242374
Style Apartment-Single Level Unit
Bedrooms 2
Full Baths 2
Condo Fees $783/mo
Year Built 1991
Property Sub-Type Apartment
Property Description
Location
State AB
County Calgary
Area Cal Zone Nw
Zoning M-H2
Direction NE
Interior
Interior Features Pantry, Storage, Walk-In Closet(s)
Heating Baseboard, Boiler
Cooling None
Flooring Laminate
Appliance Dishwasher, Dryer, Electric Stove, Garage Control(s), Microwave, Range Hood, Washer, Window Coverings
Laundry In Unit
Exterior
Exterior Feature Balcony
Parking Features Parkade, Underground
Garage Spaces 1.0
Community Features Park, Playground, Schools Nearby, Shopping Nearby
Amenities Available Elevator(s), Parking, Recreation Room, Visitor Parking
Porch Balcony(s)
Exposure NE
Total Parking Spaces 1
Building
Dwelling Type High Rise (5+ stories)
Story 8
Architectural Style Apartment-Single Level Unit
Level or Stories Single Level Unit
Structure Type Brick,Concrete
Others
HOA Fee Include Common Area Maintenance,Heat,Insurance,Interior Maintenance,Maintenance Grounds,Parking,Professional Management,Reserve Fund Contributions,Sewer,Snow Removal,Trash,Water
Restrictions Pet Restrictions or Board approval Required
Pets Allowed Restrictions



